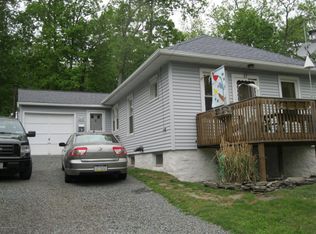Sold for $322,000
$322,000
91 W Mount Airy Rd, Shavertown, PA 18708
4beds
2,400sqft
SingleFamily
Built in ----
0.31 Acres Lot
$334,900 Zestimate®
$134/sqft
$2,241 Estimated rent
Home value
$334,900
$281,000 - $402,000
$2,241/mo
Zestimate® history
Loading...
Owner options
Explore your selling options
What's special
This vinyl-sided, single-family home is CHARMING inside and out! It is situated in a great neighborhood on an awesome lot and. has 4 bedrooms and 2 bathrooms. There is old-world hardwood flooring and wood trim throughout as well as 8 ft ceilings (with 6 ceiling fans)! Gas heat, hot-water baseboard. Recent updates include a 2nd bathroom, 4th bedroom, refaced kitchen cabinets with soft-close doors and drawers, dishwasher, natural gas fireplace insert, 200 amp electric service and stone patio with hot tub. (hot tub not included but very negotiable). Call or text 570-793-4967 to see it!!! $196,500 OBO
Facts & features
Interior
Bedrooms & bathrooms
- Bedrooms: 4
- Bathrooms: 2
- Full bathrooms: 1
- 3/4 bathrooms: 1
Heating
- Baseboard, Gas
Cooling
- None
Appliances
- Included: Dishwasher, Garbage disposal, Range / Oven, Refrigerator
Features
- Flooring: Tile, Carpet, Hardwood, Linoleum / Vinyl
- Basement: Unfinished
- Has fireplace: Yes
Interior area
- Total interior livable area: 2,400 sqft
Property
Parking
- Parking features: Garage - Attached
Features
- Exterior features: Vinyl
- Has spa: Yes
Lot
- Size: 0.31 Acres
Details
- Parcel number: 35E8S9003007
Construction
Type & style
- Home type: SingleFamily
Materials
- Roof: Shake / Shingle
Community & neighborhood
Location
- Region: Shavertown
Price history
| Date | Event | Price |
|---|---|---|
| 7/30/2025 | Sold | $322,000+0.6%$134/sqft |
Source: Public Record Report a problem | ||
| 6/13/2025 | Listed for sale | $320,000$133/sqft |
Source: Luzerne County AOR #25-2919 Report a problem | ||
| 6/5/2025 | Listing removed | $320,000$133/sqft |
Source: Luzerne County AOR #25-2588 Report a problem | ||
| 5/28/2025 | Listed for sale | $320,000$133/sqft |
Source: Luzerne County AOR #25-2588 Report a problem | ||
| 5/12/2025 | Listing removed | $320,000$133/sqft |
Source: Luzerne County AOR #25-1540 Report a problem | ||
Public tax history
| Year | Property taxes | Tax assessment |
|---|---|---|
| 2023 | $3,669 +0.9% | $174,800 |
| 2022 | $3,636 | $174,800 |
| 2021 | $3,636 +0.9% | $174,800 |
Find assessor info on the county website
Neighborhood: 18708
Nearby schools
GreatSchools rating
- NAWycallis El SchoolGrades: K-2Distance: 2.1 mi
- 5/10Dallas Middle SchoolGrades: 6-8Distance: 2 mi
- 8/10Dallas Senior High SchoolGrades: 9-12Distance: 2 mi
Get pre-qualified for a loan
At Zillow Home Loans, we can pre-qualify you in as little as 5 minutes with no impact to your credit score.An equal housing lender. NMLS #10287.
Sell with ease on Zillow
Get a Zillow Showcase℠ listing at no additional cost and you could sell for —faster.
$334,900
2% more+$6,698
With Zillow Showcase(estimated)$341,598
