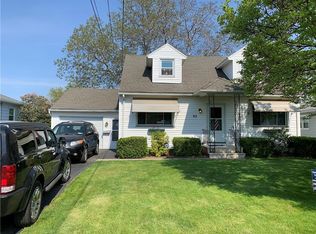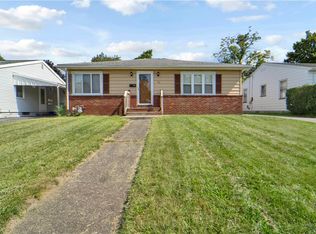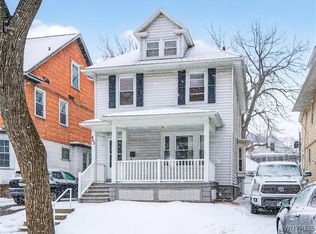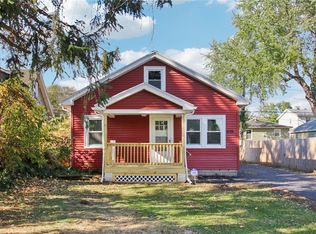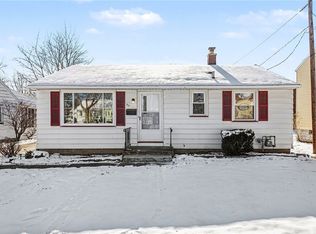She's got good bones and a whole lotta attitude! This two bedroom ranch in Irondequoit might need a face-lift, but honey, she's already rocking hardwood floors, central air, new driveway, architectural shingle roof and a fully fenced yard (great for pets, parties or pretending to garden). All kitchen appliances included, so you can start cooking... or just stare at them while you order take-out. Washer & dryer included as well. Plus, there's an attached garage for your ride- or your bad decisions in storage form. With a little vision and a touch of flair, this place is a Pinterest board just waiting to happen. Go ahead, turn this sasspot into your dream spot! Delayed negotiations set for Wednesday, 6/18 at 12 noon.
Closed
Est. $153,300
91 Vinal Ave, Rochester, NY 14609
2beds
1,012sqft
Single Family Residence
Built in 1950
6,098.4 Square Feet Lot
$-- Zestimate®
$151/sqft
$-- HOA
What's special
Central airFully fenced yardHardwood floorsArchitectural shingle roofNew driveway
- 278 days |
- 4 |
- 0 |
Zillow last checked: 8 hours ago
Listing updated: September 02, 2025 at 10:13am
Listed by:
Colleen M. Bracci 585-719-3566,
RE/MAX Realty Group
Source: NYSAMLSs,MLS#: R1614590 Originating MLS: Rochester
Originating MLS: Rochester
Facts & features
Interior
Bedrooms & bathrooms
- Bedrooms: 2
- Bathrooms: 1
- Full bathrooms: 1
- Main level bathrooms: 1
- Main level bedrooms: 2
Heating
- Gas, Forced Air
Cooling
- Central Air
Appliances
- Included: Built-In Range, Built-In Oven, Dryer, Dishwasher, Gas Cooktop, Gas Water Heater, Microwave, Refrigerator, Washer
- Laundry: In Basement
Features
- Eat-in Kitchen, Separate/Formal Living Room
- Flooring: Hardwood, Varies
- Basement: Full,Sump Pump
- Has fireplace: No
Interior area
- Total structure area: 1,012
- Total interior livable area: 1,012 sqft
Property
Parking
- Total spaces: 1
- Parking features: Attached, Garage
- Attached garage spaces: 1
Features
- Levels: One
- Stories: 1
- Patio & porch: Deck
- Exterior features: Blacktop Driveway, Deck, Fully Fenced
- Fencing: Full
Lot
- Size: 6,098.4 Square Feet
- Dimensions: 60 x 100
- Features: Near Public Transit, Rectangular, Rectangular Lot, Residential Lot
Details
- Parcel number: 2634000925400001020000
- Special conditions: Standard
Construction
Type & style
- Home type: SingleFamily
- Architectural style: Ranch
- Property subtype: Single Family Residence
Materials
- Aluminum Siding, Vinyl Siding, Copper Plumbing, PEX Plumbing
- Foundation: Block
- Roof: Asphalt
Condition
- Resale
- Year built: 1950
Utilities & green energy
- Electric: Circuit Breakers
- Sewer: Connected
- Water: Connected, Public
- Utilities for property: Cable Available, High Speed Internet Available, Sewer Connected, Water Connected
Community & HOA
Community
- Subdivision: North Goodman Park
Location
- Region: Rochester
Financial & listing details
- Price per square foot: $151/sqft
- Tax assessed value: $153,300
- Annual tax amount: $5,650
- Date on market: 6/13/2025
- Cumulative days on market: 6 days
- Listing terms: Cash,Conventional
Visit our professional directory to find a foreclosure specialist in your area that can help with your home search.
Find a foreclosure agentForeclosure details
Estimated market value
Not available
Estimated sales range
Not available
$1,741/mo
Price history
Price history
| Date | Event | Price |
|---|---|---|
| 8/18/2025 | Sold | $167,000+85.6%$165/sqft |
Source: | ||
| 6/19/2025 | Pending sale | $90,000+5.9%$89/sqft |
Source: | ||
| 6/13/2025 | Sold | $85,000-5.6%$84/sqft |
Source: Public Record Report a problem | ||
| 6/13/2025 | Listed for sale | $90,000+32.4%$89/sqft |
Source: | ||
| 1/10/1996 | Sold | $68,000$67/sqft |
Source: Public Record Report a problem | ||
Public tax history
Public tax history
| Year | Property taxes | Tax assessment |
|---|---|---|
| 2024 | -- | $141,000 |
| 2023 | -- | $141,000 +69.9% |
| 2022 | -- | $83,000 |
Find assessor info on the county website
BuyAbility℠ payment
Estimated monthly payment
Boost your down payment with 6% savings match
Earn up to a 6% match & get a competitive APY with a *. Zillow has partnered with to help get you home faster.
Learn more*Terms apply. Match provided by Foyer. Account offered by Pacific West Bank, Member FDIC.Climate risks
Neighborhood: 14609
Nearby schools
GreatSchools rating
- 4/10Laurelton Pardee Intermediate SchoolGrades: 3-5Distance: 1 mi
- 3/10East Irondequoit Middle SchoolGrades: 6-8Distance: 1 mi
- 6/10Eastridge Senior High SchoolGrades: 9-12Distance: 1.4 mi
Schools provided by the listing agent
- District: East Irondequoit
Source: NYSAMLSs. This data may not be complete. We recommend contacting the local school district to confirm school assignments for this home.
