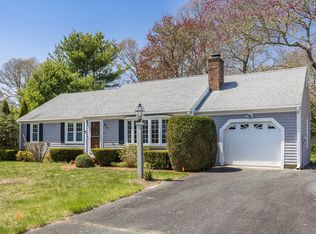Sold for $615,000
$615,000
91 Victoria Street, Centerville, MA 02632
3beds
1,242sqft
Single Family Residence
Built in 1983
0.34 Acres Lot
$620,900 Zestimate®
$495/sqft
$3,269 Estimated rent
Home value
$620,900
Estimated sales range
Not available
$3,269/mo
Zestimate® history
Loading...
Owner options
Explore your selling options
What's special
Welcome home to this sweet 3-bedroom, 2-bath ranch, nestled in one of the area's most sought-after neighborhoods. With eye-catching curb appeal, a charming brick walkway, and landscaped grounds equipped with an irrigation system, this home impresses from the start. Inside, enjoy all single-floor living featuring a cozy 3-season sunroom addition with a gas heating stove - perfect for relaxing year round, custom-renovated bathrooms and central air conditioning keeps the entire home comfortable all summer long, while the spacious, fenced-in backyard offers a private retreat for entertaining, gardening, or simply unwinding. A large basement provides ample storage and great potential for future living space. Parking is a breeze with a one-car garage and room for up to six additional vehicles--an uncommon and valuable bonus! Perfectly situated near beautiful sandy ocean beaches as well as the third-largest lake on Cape Cod, and a variety of restaurants, shops and local amenities. This home offers the ideal blend of comfort, convenience and coastal charm in one perfect package. Here is your chance to make it yours! All info herein should be verified,
Zillow last checked: 8 hours ago
Listing updated: June 24, 2025 at 12:23pm
Listed by:
Donna Christopher 508-308-0050,
Sotheby's International Realty
Bought with:
Amy E Vickers, 9586760
EXIT Cape Realty
Source: CCIMLS,MLS#: 22502296
Facts & features
Interior
Bedrooms & bathrooms
- Bedrooms: 3
- Bathrooms: 2
- Full bathrooms: 2
- Main level bathrooms: 2
Primary bedroom
- Description: Flooring: Laminate
- Features: Closet, Ceiling Fan(s)
- Level: First
Bedroom 2
- Description: Flooring: Laminate
- Features: Bedroom 2, Closet
- Level: First
Bedroom 3
- Description: Flooring: Laminate
- Features: Bedroom 3, Closet
- Level: First
Primary bathroom
- Features: Private Full Bath
Dining room
- Description: Flooring: Laminate,Door(s): Sliding
- Features: Dining Room
Kitchen
- Description: Countertop(s): Laminate,Flooring: Vinyl,Door(s): Other,Stove(s): Electric
- Level: First
Living room
- Description: Fireplace(s): Wood Burning,Flooring: Laminate
- Features: Living Room
Heating
- Has Heating (Unspecified Type)
Cooling
- Central Air
Appliances
- Included: Dishwasher, Washer, Refrigerator, Electric Range, Microwave, Gas Dryer, Gas Water Heater
- Laundry: Laundry Room, First Floor
Features
- Linen Closet
- Flooring: Vinyl, Tile, Laminate
- Doors: Other, Sliding Doors
- Windows: Bay/Bow Windows
- Basement: Bulkhead Access,Full
- Number of fireplaces: 1
- Fireplace features: Wood Burning
Interior area
- Total structure area: 1,242
- Total interior livable area: 1,242 sqft
Property
Parking
- Total spaces: 6
- Parking features: Basement
- Attached garage spaces: 1
- Has uncovered spaces: Yes
Features
- Stories: 1
- Patio & porch: Deck
- Exterior features: Garden
- Fencing: Fenced
Lot
- Size: 0.34 Acres
- Features: Shopping, School, Medical Facility, Major Highway, House of Worship, Level, Cleared, North of Route 28
Details
- Parcel number: 148048
- Zoning: RC
- Special conditions: None
Construction
Type & style
- Home type: SingleFamily
- Architectural style: Ranch
- Property subtype: Single Family Residence
Materials
- Shingle Siding
- Foundation: Concrete Perimeter, Poured
- Roof: Asphalt, Pitched
Condition
- Updated/Remodeled, Actual
- New construction: No
- Year built: 1983
- Major remodel year: 2014
Utilities & green energy
- Sewer: Septic Tank
Community & neighborhood
Location
- Region: Centerville
Other
Other facts
- Listing terms: Conventional
- Road surface type: Paved
Price history
| Date | Event | Price |
|---|---|---|
| 6/24/2025 | Sold | $615,000-2.1%$495/sqft |
Source: | ||
| 5/21/2025 | Pending sale | $628,000$506/sqft |
Source: | ||
| 5/15/2025 | Listed for sale | $628,000$506/sqft |
Source: | ||
Public tax history
| Year | Property taxes | Tax assessment |
|---|---|---|
| 2025 | $4,221 +4.2% | $521,800 +0.6% |
| 2024 | $4,051 +5.7% | $518,700 +12.8% |
| 2023 | $3,834 +4.1% | $459,700 +20.3% |
Find assessor info on the county website
Neighborhood: Centerville
Nearby schools
GreatSchools rating
- 7/10West Villages Elementary SchoolGrades: K-3Distance: 0.7 mi
- 5/10Barnstable Intermediate SchoolGrades: 6-7Distance: 2.8 mi
- 4/10Barnstable High SchoolGrades: 8-12Distance: 2.9 mi
Schools provided by the listing agent
- District: Barnstable
Source: CCIMLS. This data may not be complete. We recommend contacting the local school district to confirm school assignments for this home.
Get a cash offer in 3 minutes
Find out how much your home could sell for in as little as 3 minutes with a no-obligation cash offer.
Estimated market value$620,900
Get a cash offer in 3 minutes
Find out how much your home could sell for in as little as 3 minutes with a no-obligation cash offer.
Estimated market value
$620,900
