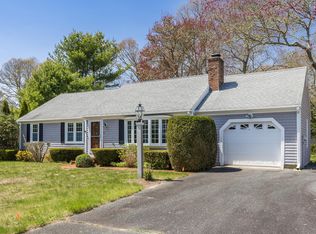Sold for $615,000
$615,000
91 Victoria St, Barnstable, MA 02630
3beds
1,242sqft
Single Family Residence
Built in 1983
0.34 Square Feet Lot
$-- Zestimate®
$495/sqft
$-- Estimated rent
Home value
Not available
Estimated sales range
Not available
Not available
Zestimate® history
Loading...
Owner options
Explore your selling options
What's special
Welcome home to this sweet 3-bedroom, 2-bath ranch, nestled in one of the area's most sought-after neighborhoods. With eye-catching curb appeal, a charming brick walkway, and nicely landscaped grounds equipped with an irrigation system, this home impresses from the start. Inside, enjoy single-floor living featuring a cozy 3-season sunroom addition with a gas heating stove - perfect for relaxing year round, custom-renovated bathrooms and central AC keeps the entire home comfortable all summer long, while the spacious, fenced-in backyard offers a private retreat for entertaining, gardening, or just unwinding. A large basement provides ample storage and great potential for future living space. Parking is a breeze with a one-car garage and room for up to six additional vehicles! Perfectly situated near beautiful sandy ocean beaches as well as the third-largest lake on Cape Cod, and a variety of restaurants, shops and local amenities. All info herein should be verified.
Zillow last checked: 8 hours ago
Listing updated: June 24, 2025 at 12:44pm
Listed by:
Donna Christopher 508-308-0050,
Sotheby's International Realty 508-428-9115
Bought with:
Amy Vickers
EXIT Cape Realty
Source: MLS PIN,MLS#: 73375565
Facts & features
Interior
Bedrooms & bathrooms
- Bedrooms: 3
- Bathrooms: 2
- Full bathrooms: 2
- Main level bathrooms: 2
- Main level bedrooms: 3
Primary bedroom
- Features: Bathroom - Full, Ceiling Fan(s), Closet, Flooring - Stone/Ceramic Tile, Flooring - Laminate, Lighting - Overhead
- Level: Main,First
Bedroom 2
- Features: Closet, Flooring - Laminate
- Level: Main,First
Bedroom 3
- Features: Closet, Flooring - Laminate
- Level: Main,First
Primary bathroom
- Features: Yes
Bathroom 1
- Features: Bathroom - Full, Bathroom - Tiled With Shower Stall, Flooring - Stone/Ceramic Tile, Countertops - Stone/Granite/Solid, Cabinets - Upgraded, Lighting - Sconce
- Level: Main,First
Bathroom 2
- Features: Bathroom - Full, Bathroom - Tiled With Shower Stall, Closet/Cabinets - Custom Built, Flooring - Stone/Ceramic Tile, Countertops - Stone/Granite/Solid, Lighting - Sconce
- Level: Main,First
Dining room
- Features: Flooring - Laminate, Exterior Access, Lighting - Overhead
- Level: Main,First
Kitchen
- Features: Flooring - Vinyl, Dining Area, Dryer Hookup - Gas, Exterior Access, Stainless Steel Appliances, Washer Hookup, Lighting - Overhead
- Level: Main,First
Living room
- Features: Flooring - Laminate, Window(s) - Bay/Bow/Box, Crown Molding
- Level: Main,First
Heating
- Central, Forced Air, Natural Gas
Cooling
- Central Air
Appliances
- Included: Gas Water Heater, Range, Dishwasher, Microwave, Washer, Dryer, Gas Cooktop
- Laundry: Flooring - Vinyl, Main Level, Gas Dryer Hookup, Exterior Access, Washer Hookup, First Floor
Features
- Cathedral Ceiling(s), Slider, Lighting - Overhead, Beadboard, Sun Room
- Flooring: Tile, Vinyl, Laminate, Flooring - Wall to Wall Carpet
- Basement: Full,Garage Access,Bulkhead
- Number of fireplaces: 1
- Fireplace features: Living Room
Interior area
- Total structure area: 1,242
- Total interior livable area: 1,242 sqft
- Finished area above ground: 1,242
Property
Parking
- Total spaces: 7
- Parking features: Attached, Garage Door Opener, Paved Drive, Off Street, Paved
- Attached garage spaces: 1
- Uncovered spaces: 6
Features
- Patio & porch: Deck - Exterior, Deck - Wood, Enclosed
- Exterior features: Balcony / Deck, Deck - Wood, Patio - Enclosed, Rain Gutters, Professional Landscaping, Sprinkler System, Decorative Lighting, Fenced Yard, Garden
- Fencing: Fenced/Enclosed,Fenced
- Waterfront features: Lake/Pond, Ocean, 1 to 2 Mile To Beach, Beach Ownership(Public)
Lot
- Size: 0.34 sqft
- Features: Cleared, Level
Details
- Parcel number: 148048,2203950
- Zoning: RC
Construction
Type & style
- Home type: SingleFamily
- Architectural style: Ranch,Gothic Revival
- Property subtype: Single Family Residence
Materials
- Foundation: Concrete Perimeter, Block
- Roof: Shingle
Condition
- Year built: 1983
Utilities & green energy
- Sewer: Private Sewer
- Water: Public
- Utilities for property: for Electric Range, for Electric Oven, for Gas Dryer, Washer Hookup
Community & neighborhood
Community
- Community features: Shopping, Medical Facility, Highway Access, House of Worship, Public School
Location
- Region: Barnstable
Other
Other facts
- Road surface type: Paved
Price history
| Date | Event | Price |
|---|---|---|
| 6/24/2025 | Sold | $615,000-2.1%$495/sqft |
Source: MLS PIN #73375565 Report a problem | ||
| 5/15/2025 | Listed for sale | $628,000$506/sqft |
Source: MLS PIN #73375565 Report a problem | ||
Public tax history
Tax history is unavailable.
Neighborhood: Centerville
Nearby schools
GreatSchools rating
- 8/10West Villages Elementary SchoolGrades: K-3Distance: 0.7 mi
- 4/10Barnstable Intermediate SchoolGrades: 6-7Distance: 2.8 mi
- 3/10Barnstable High SchoolGrades: 8-12Distance: 2.9 mi
Schools provided by the listing agent
- High: Barnstable
Source: MLS PIN. This data may not be complete. We recommend contacting the local school district to confirm school assignments for this home.
Get pre-qualified for a loan
At Zillow Home Loans, we can pre-qualify you in as little as 5 minutes with no impact to your credit score.An equal housing lender. NMLS #10287.
