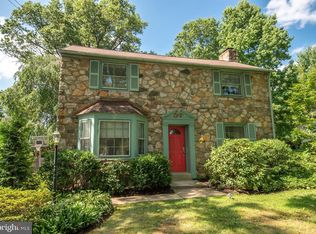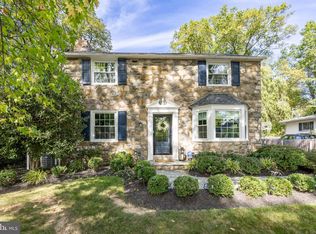Sold for $880,000
$880,000
91 Upper Gulph Rd, Strafford, PA 19087
3beds
2,352sqft
Single Family Residence
Built in 1948
0.38 Acres Lot
$976,000 Zestimate®
$374/sqft
$3,544 Estimated rent
Home value
$976,000
$917,000 - $1.04M
$3,544/mo
Zestimate® history
Loading...
Owner options
Explore your selling options
What's special
Welcome to 91 Upper Gulph Rd, a beautiful renovated stone colonial in the desirable Shand Tract and Dunn Hill neighborhoods in Wayne. Offering 3 bedrooms 2 bathrooms with 2,352 SqFt of finished living space and gorgeous features throughout! The heart of this home is the renovated kitchen and extended family room with an incredible open floor-plan with an eye-catching exposed beam, vaulted ceilings, multiple skylights, and hardwood floors that span throughout the entire home. The absolutely beautiful kitchen centered around a large island with barstool seating is equipped with a beverage center. The kitchen includes custom cabinetry, Bosch appliances, granite countertops and a stylish subway tile backsplash. Room for a sizable table space and open to the family room plus French doors lead to the backyard oasis with paver patio, and large, grassy, flat, fenced yard with back gate access to the quiet walking streets of the Shand Tract. This area is the perfect set-up for entertaining and a true extension to your home. Back inside the main level also includes a charming formal dining room with a beautiful bay window (currently used as a great in-home office), and formal living room with a fireplace, and a conveniently located full bathroom. Upstairs, the primary bedroom is spacious and includes multiple closets. There are also two additional nice-sized bedrooms and a sun-filled full bathroom with a skylight, a shower/tub combo, stylish tile and neutral fixtures. The lower level is finished providing additional square footage for a fun playroom and also separate storage room where laundry is located. All this, plus, located within the award-winning Tredyffrin-Easttown School District (school bus stops in front of house), approximately 1 mile from a Whole Foods, walking distance to SEPTA's Paoli Thorndale line for a short commute (35 minutes to Center City), and just minutes from Downtown Wayne with a wide variety of dining, shops, and nightlife. Right up the road is the historic Devon Horse Show, Valley Forge Park, the Chester Valley Trail for hiking and biking, the popular Martins Dam Swim Club and so much more. The Wayne Business Association sponsors events throughout the year such as the Wayne Music Festival, Fall Festival, Santa’s parade and tree lighting, 4th of July Parade and many other community events. Don’t miss your opportunity to own this turn-key home in a truly special neighborhood in Tredyffrin-Easttown.
Zillow last checked: 8 hours ago
Listing updated: July 31, 2023 at 03:45am
Listed by:
Ben Hardy 610-784-3213,
Keller Williams Realty Devon-Wayne
Bought with:
Randy Barker, RS279648
Compass RE
Source: Bright MLS,MLS#: PACT2046796
Facts & features
Interior
Bedrooms & bathrooms
- Bedrooms: 3
- Bathrooms: 2
- Full bathrooms: 2
- Main level bathrooms: 1
Basement
- Area: 0
Heating
- Hot Water, Natural Gas
Cooling
- Central Air, Natural Gas
Appliances
- Included: Gas Water Heater
- Laundry: Laundry Room
Features
- Attic, Dining Area, Exposed Beams, Family Room Off Kitchen, Open Floorplan, Floor Plan - Traditional, Formal/Separate Dining Room, Eat-in Kitchen, Kitchen - Gourmet, Kitchen Island, Recessed Lighting, Crown Molding, Walk-In Closet(s)
- Flooring: Wood
- Windows: Skylight(s)
- Basement: Partially Finished
- Number of fireplaces: 1
Interior area
- Total structure area: 2,352
- Total interior livable area: 2,352 sqft
- Finished area above ground: 2,352
- Finished area below ground: 0
Property
Parking
- Total spaces: 2
- Parking features: Driveway
- Uncovered spaces: 2
Accessibility
- Accessibility features: None
Features
- Levels: Two
- Stories: 2
- Pool features: None
Lot
- Size: 0.38 Acres
Details
- Additional structures: Above Grade, Below Grade
- Parcel number: 4311F0011
- Zoning: R1
- Special conditions: Standard
Construction
Type & style
- Home type: SingleFamily
- Architectural style: Colonial
- Property subtype: Single Family Residence
Materials
- Stone, Stucco
- Foundation: Concrete Perimeter
Condition
- New construction: No
- Year built: 1948
Utilities & green energy
- Sewer: Public Sewer
- Water: Public
Community & neighborhood
Location
- Region: Strafford
- Subdivision: Shand Tract
- Municipality: TREDYFFRIN TWP
Other
Other facts
- Listing agreement: Exclusive Right To Sell
- Ownership: Fee Simple
Price history
| Date | Event | Price |
|---|---|---|
| 7/31/2023 | Sold | $880,000+17.3%$374/sqft |
Source: | ||
| 7/11/2023 | Pending sale | $750,000$319/sqft |
Source: | ||
| 6/19/2023 | Contingent | $750,000$319/sqft |
Source: | ||
| 6/15/2023 | Listed for sale | $750,000+30.4%$319/sqft |
Source: | ||
| 7/20/2015 | Sold | $575,000$244/sqft |
Source: Agent Provided Report a problem | ||
Public tax history
| Year | Property taxes | Tax assessment |
|---|---|---|
| 2025 | $7,416 +2.3% | $196,900 |
| 2024 | $7,246 +8.3% | $196,900 |
| 2023 | $6,693 +3.1% | $196,900 |
Find assessor info on the county website
Neighborhood: 19087
Nearby schools
GreatSchools rating
- 9/10Devon El SchoolGrades: K-4Distance: 1.2 mi
- 8/10Tredyffrin-Easttown Middle SchoolGrades: 5-8Distance: 1.7 mi
- 9/10Conestoga Senior High SchoolGrades: 9-12Distance: 2 mi
Schools provided by the listing agent
- Elementary: Devon
- Middle: Tredyffrin-easttown
- High: Conestoga Senior
- District: Tredyffrin-easttown
Source: Bright MLS. This data may not be complete. We recommend contacting the local school district to confirm school assignments for this home.
Get a cash offer in 3 minutes
Find out how much your home could sell for in as little as 3 minutes with a no-obligation cash offer.
Estimated market value$976,000
Get a cash offer in 3 minutes
Find out how much your home could sell for in as little as 3 minutes with a no-obligation cash offer.
Estimated market value
$976,000

