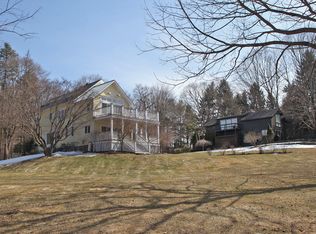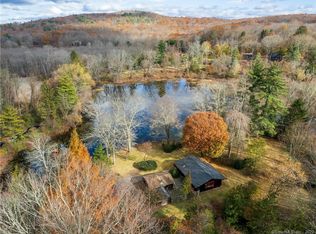Sold for $875,000
$875,000
91 Turkey Plain Road, Bethel, CT 06801
3beds
3,249sqft
Single Family Residence
Built in 1940
4.9 Acres Lot
$1,066,100 Zestimate®
$269/sqft
$4,333 Estimated rent
Home value
$1,066,100
$991,000 - $1.16M
$4,333/mo
Zestimate® history
Loading...
Owner options
Explore your selling options
What's special
Experience the charm and elegance of this remarkable 1940 home with modern updates throughout. Nestled on nearly 5 acres of breathtaking gardens, mature trees, and rolling lawns. From the moment you arrive, the circular driveway and inviting wraparound cedar porch welcome you. Inside, the renovated Cape-style home boasts abundant natural light, stone accent walls, stained glass windows, and wide plank flooring throughout. The spacious and well-appointed kitchen and dining area, complete with a Thermador gas cooktop, grill, and double pantry cabinets, is perfect for hosting memorable gatherings. French doors lead out to the bluestone patio with a stone fireplace, creating an ideal outdoor entertainment space. Multiple rooms, including a family room, den with built-ins and fireplaces, and a main level home office or guest room, provide ample space for relaxation and entertainment. Upstairs, the primary suite features a gas fireplace, California closet, and a luxurious bath with a soaking tub, tiled shower, and double sink vanity. Two additional en-suite bedrooms complete the second floor. A phenomenal stone wine cellar, cedar closets, generator hook-up, updated electrical service, newer driveway, roof, and exterior paint round out the many outstanding features of this exceptional home. The picturesque barn with room for two cars and a lower level storage area or greenhouse provides even more charm and function. Don't miss your chance to make this stunning property your own.
Zillow last checked: 8 hours ago
Listing updated: July 09, 2024 at 08:17pm
Listed by:
Michael Dusiewicz 203-680-3335,
Redfin Corporation 203-349-8711
Bought with:
Jeff Neumann, REB.0496079
Houlihan Lawrence
Source: Smart MLS,MLS#: 170557755
Facts & features
Interior
Bedrooms & bathrooms
- Bedrooms: 3
- Bathrooms: 4
- Full bathrooms: 3
- 1/2 bathrooms: 1
Primary bedroom
- Features: Full Bath, Gas Log Fireplace, Hardwood Floor
- Level: Upper
Bedroom
- Features: Full Bath, Hardwood Floor
- Level: Upper
Bedroom
- Features: Hardwood Floor
- Level: Upper
Bathroom
- Features: Double-Sink, Hardwood Floor, Hydro-Tub, Stall Shower
- Level: Upper
Bathroom
- Features: Hardwood Floor, Tub w/Shower
- Level: Upper
Dining room
- Features: Hardwood Floor, Vaulted Ceiling(s)
- Level: Main
Family room
- Features: Fireplace, Hardwood Floor
- Level: Main
Kitchen
- Features: Breakfast Bar, Granite Counters, Stone Floor
- Level: Main
Living room
- Features: Fireplace, Hardwood Floor
- Level: Main
Office
- Features: Hardwood Floor
- Level: Main
Heating
- Forced Air, Oil
Cooling
- Central Air
Appliances
- Included: Gas Cooktop, Oven, Microwave, Range Hood, Refrigerator, Dishwasher, Water Heater
- Laundry: Lower Level, Upper Level
Features
- Basement: Full,Hatchway Access
- Attic: Access Via Hatch
- Number of fireplaces: 2
Interior area
- Total structure area: 3,249
- Total interior livable area: 3,249 sqft
- Finished area above ground: 3,249
Property
Parking
- Total spaces: 2
- Parking features: Detached, Barn, Asphalt, Gravel
- Garage spaces: 2
- Has uncovered spaces: Yes
Features
- Patio & porch: Patio
- Exterior features: Garden
Lot
- Size: 4.90 Acres
- Features: Secluded, Sloped
Details
- Parcel number: 57
- Zoning: R-80
- Other equipment: Generator Ready
Construction
Type & style
- Home type: SingleFamily
- Architectural style: Colonial
- Property subtype: Single Family Residence
Materials
- Stone, Wood Siding
- Foundation: Stone
- Roof: Asphalt
Condition
- New construction: No
- Year built: 1940
Utilities & green energy
- Sewer: Septic Tank
- Water: Well
Community & neighborhood
Security
- Security features: Security System
Community
- Community features: Health Club, Medical Facilities, Shopping/Mall, Stables/Riding
Location
- Region: Bethel
Price history
| Date | Event | Price |
|---|---|---|
| 5/15/2023 | Sold | $875,000$269/sqft |
Source: | ||
| 4/5/2023 | Contingent | $875,000$269/sqft |
Source: | ||
| 3/30/2023 | Listed for sale | $875,000-1.6%$269/sqft |
Source: | ||
| 10/19/2022 | Listing removed | -- |
Source: | ||
| 9/27/2022 | Listed for sale | $889,000-6.4%$274/sqft |
Source: | ||
Public tax history
| Year | Property taxes | Tax assessment |
|---|---|---|
| 2025 | $16,998 +4.3% | $558,950 |
| 2024 | $16,305 +2.6% | $558,950 -0.1% |
| 2023 | $15,899 +43.4% | $559,230 +74.5% |
Find assessor info on the county website
Neighborhood: 06801
Nearby schools
GreatSchools rating
- NAFrank A. Berry SchoolGrades: PK-2Distance: 3.1 mi
- 8/10Bethel Middle SchoolGrades: 6-8Distance: 3.3 mi
- 8/10Bethel High SchoolGrades: 9-12Distance: 3.1 mi
Get pre-qualified for a loan
At Zillow Home Loans, we can pre-qualify you in as little as 5 minutes with no impact to your credit score.An equal housing lender. NMLS #10287.
Sell for more on Zillow
Get a Zillow Showcase℠ listing at no additional cost and you could sell for .
$1,066,100
2% more+$21,322
With Zillow Showcase(estimated)$1,087,422

