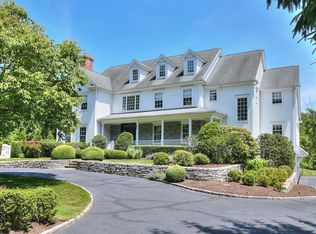This property is off market, which means it's not currently listed for sale or rent on Zillow. This may be different from what's available on other websites or public sources.
Off market
Zestimate®
$3,243,800
91 Turkey Hill Road, Westport, CT 06880
5beds
5,200sqft
Single Family Residence
Built in 2003
1 Acres Lot
$3,243,800 Zestimate®
$624/sqft
$-- Estimated rent
Home value
$3,243,800
$3.08M - $3.41M
Not available
Zestimate® history
Loading...
Owner options
Explore your selling options
What's special
Zillow last checked: 8 hours ago
Listing updated: May 03, 2004 at 03:07pm
Listed by:
Sheila Keenan 203-856-9172,
Coldwell Banker Realty 203-227-8424
Bought with:
Jeanette Dryburgh, RES.0756023
Coldwell Banker Westport
Source: Smart MLS,MLS#: 98186492
Facts & features
Interior
Bedrooms & bathrooms
- Bedrooms: 5
- Bathrooms: 6
- Full bathrooms: 4
- 1/2 bathrooms: 2
Primary bedroom
- Level: Upper
Bedroom
- Level: Upper
Bedroom
- Level: Upper
Bedroom
- Level: Upper
Bedroom
- Level: Upper
Dining room
- Features: Hardwood Floor
- Level: Main
Family room
- Features: Fireplace, Hardwood Floor
- Level: Main
Kitchen
- Level: Main
Library
- Level: Main
Living room
- Features: Fireplace
- Level: Main
Office
- Level: Main
Heating
- Forced Air, Zoned, Oil
Cooling
- Central Air, Zoned
Appliances
- Included: Cooktop, Dishwasher, Microwave, Refrigerator, Oven
Features
- Entrance Foyer
- Basement: Full,Garage Access,Unfinished
- Attic: Walk-up
- Number of fireplaces: 2
Interior area
- Total structure area: 5,200
- Total interior livable area: 5,200 sqft
- Finished area above ground: 5,200
Property
Parking
- Total spaces: 3
- Parking features: Attached
- Attached garage spaces: 3
Features
- Patio & porch: Patio, Porch
Lot
- Size: 1 Acres
Details
- Parcel number: 418655
- Zoning: A
Construction
Type & style
- Home type: SingleFamily
- Architectural style: Colonial
- Property subtype: Single Family Residence
Materials
- Cedar, Clapboard
- Foundation: Concrete Perimeter
- Roof: Asphalt
Condition
- Completed/Never Occupied
- Year built: 2003
Details
- Warranty included: Yes
Utilities & green energy
- Sewer: Septic Tank
- Water: Public
Community & neighborhood
Security
- Security features: Security System
Location
- Region: Westport
- Subdivision: Greens Farms
HOA & financial
HOA
- Has HOA: No
Price history
| Date | Event | Price |
|---|---|---|
| 9/15/2025 | Listing removed | $3,375,000$649/sqft |
Source: | ||
| 8/1/2025 | Listed for sale | $3,375,000-4.3%$649/sqft |
Source: | ||
| 8/1/2025 | Listing removed | $3,525,000$678/sqft |
Source: | ||
| 7/15/2025 | Price change | $3,525,000-2.1%$678/sqft |
Source: | ||
| 6/9/2025 | Price change | $3,600,000-2%$692/sqft |
Source: | ||
Public tax history
Tax history is unavailable.
Neighborhood: Greens Farms
Nearby schools
GreatSchools rating
- 9/10Green's Farms SchoolGrades: K-5Distance: 1 mi
- 8/10Bedford Middle SchoolGrades: 6-8Distance: 2.5 mi
- 10/10Staples High SchoolGrades: 9-12Distance: 2.2 mi
Schools provided by the listing agent
- Elementary: GREENS FARMS
- Middle: BEDFORD
- High: STAPLES
Source: Smart MLS. This data may not be complete. We recommend contacting the local school district to confirm school assignments for this home.
Sell with ease on Zillow
Get a Zillow Showcase℠ listing at no additional cost and you could sell for —faster.
$3,243,800
2% more+$64,876
With Zillow Showcase(estimated)$3,308,676
