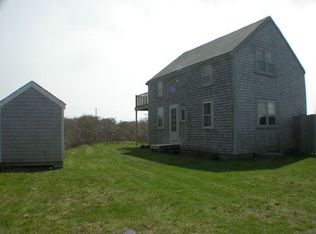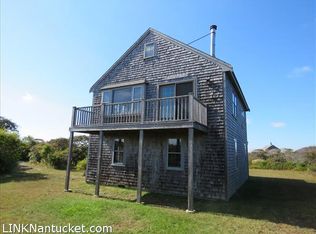Enjoy breathtaking views of the Atlantic ocean from this custom built four bedroom, four and two half bath "smart home" with exceptional attention to detail. Built and renovated by O'Connor Custom Builders, and architecturally designed by Chip Webster, this home has superb features throughout. These include pocket doors, vaulted ceilings, a glass see thru fireplace, custom light fixtures, a custom wine room, automatic shades, and a wood and glass 3 story open staircase, that is the showpiece of the home. The property is surrounded by lovely gardens and edged with hydrangeas. On cool evenings relax by the outdoor firepit or the multiple wrap around, first and second floor deck spaces, to take advantage of the ocean breeze. This distinctive Tom Nevers property is not to be missed!
This property is off market, which means it's not currently listed for sale or rent on Zillow. This may be different from what's available on other websites or public sources.

