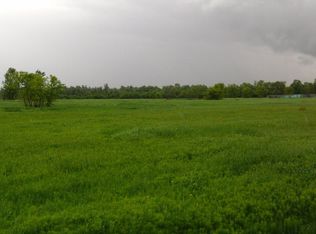Sold for $334,995 on 09/15/25
$334,995
91 Tom Miller Rd, Plattsburgh, NY 12901
3beds
2,147sqft
Single Family Residence
Built in 1826
5 Acres Lot
$342,900 Zestimate®
$156/sqft
$2,476 Estimated rent
Home value
$342,900
$271,000 - $432,000
$2,476/mo
Zestimate® history
Loading...
Owner options
Explore your selling options
What's special
This single family home has 3 bedrooms and 2 full bathrooms. The original, but refinished woodwork is stunning. It will consist of approx 5 acres and has a very large beautiful barn.
Located conveniently near shopping, Dining, University, Medical Center and employment. Beekmantown School District.
Zoned T3R. To be subdivided from a larger parcel.
Assessment and taxes to be determined.
Security cameras are in use on the premises.
Zillow last checked: 8 hours ago
Listing updated: September 15, 2025 at 04:03pm
Listed by:
Patrick Holcombe,
Century 21 The One
Bought with:
Brandy McDonald, 10401344431
Century 21 The One
Source: ACVMLS,MLS#: 203540
Facts & features
Interior
Bedrooms & bathrooms
- Bedrooms: 3
- Bathrooms: 2
- Full bathrooms: 2
Primary bedroom
- Features: Hardwood
- Level: Second
- Area: 196 Square Feet
- Dimensions: 14 x 14
Bedroom 2
- Features: Hardwood
- Level: Second
- Area: 120 Square Feet
- Dimensions: 15 x 8
Bathroom 3
- Features: Hardwood
- Level: Second
- Area: 126 Square Feet
- Dimensions: 14 x 9
Dining room
- Features: Hardwood
- Level: First
- Area: 143 Square Feet
- Dimensions: 13 x 11
Kitchen
- Level: First
- Area: 135 Square Feet
- Dimensions: 15 x 9
Living room
- Features: Hardwood
- Level: First
- Area: 195 Square Feet
- Dimensions: 15 x 13
Other
- Description: sitting room
- Features: Hardwood
- Level: First
- Area: 112 Square Feet
- Dimensions: 14 x 8
Other
- Description: foyer
- Features: Hardwood
- Level: First
- Area: 273 Square Feet
- Dimensions: 13 x 21
Heating
- Hot Water, Oil
Appliances
- Included: Electric Cooktop, Refrigerator
Features
- Flooring: Hardwood
- Windows: Double Pane Windows
- Basement: Crawl Space
Interior area
- Total structure area: 2,147
- Total interior livable area: 2,147 sqft
- Finished area above ground: 2,147
- Finished area below ground: 0
Property
Parking
- Parking features: Off Street
- Has garage: Yes
Features
- Levels: Two
- Has view: Yes
- View description: Neighborhood, Pasture
Lot
- Size: 5 Acres
- Features: Cleared, Pasture
Details
- Additional structures: Barn(s), Garage(s)
- Parcel number: 206.619
- Special conditions: Estate
Construction
Type & style
- Home type: SingleFamily
- Architectural style: Old Style
- Property subtype: Single Family Residence
Materials
- Vinyl Siding
- Roof: Shingle
Condition
- Year built: 1826
Utilities & green energy
- Electric: 100 Amp Service
- Sewer: Septic Tank
- Water: Public
- Utilities for property: Electricity Connected, Internet Available, Water Connected
Community & neighborhood
Security
- Security features: Closed Circuit Camera(s)
Location
- Region: Plattsburgh
Other
Other facts
- Listing agreement: Exclusive Right To Sell
- Listing terms: Cash,Conventional,VA Loan
- Road surface type: Paved
Price history
| Date | Event | Price |
|---|---|---|
| 9/15/2025 | Sold | $334,995$156/sqft |
Source: | ||
| 6/28/2025 | Pending sale | $334,995$156/sqft |
Source: | ||
| 6/19/2025 | Price change | $334,995-11.8%$156/sqft |
Source: | ||
| 5/7/2025 | Price change | $379,995-15.4%$177/sqft |
Source: | ||
| 11/27/2024 | Listed for sale | $449,000-64.1%$209/sqft |
Source: | ||
Public tax history
| Year | Property taxes | Tax assessment |
|---|---|---|
| 2024 | -- | $756,500 +96.5% |
| 2023 | -- | $385,000 |
| 2022 | -- | $385,000 |
Find assessor info on the county website
Neighborhood: 12901
Nearby schools
GreatSchools rating
- 7/10Cumberland Head Elementary SchoolGrades: PK-5Distance: 4.7 mi
- 7/10Beekmantown Middle SchoolGrades: 6-8Distance: 4.7 mi
- 6/10Beekmantown High SchoolGrades: 9-12Distance: 4.7 mi
