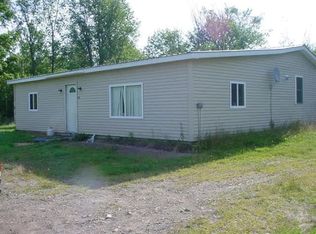Sold for $217,000
$217,000
91 Taylor Rd, North Bangor, NY 12966
4beds
3,056sqft
Single Family Residence
Built in 1948
5 Acres Lot
$226,800 Zestimate®
$71/sqft
$2,125 Estimated rent
Home value
$226,800
Estimated sales range
Not available
$2,125/mo
Zestimate® history
Loading...
Owner options
Explore your selling options
What's special
This 3 bedroom, 1 bathroom home is situated on 5 acres with river frontage on Little Salmon River. The home has been given several cosmetic upgrades, and has vinyl siding, and a metal roof. First floor Primary bedroom, and Full bathroom, as well as the kitchen, dining room, and den. There are two bedrooms upstairs. There is a two car attached garage, with a large, beautiful apartment above it, complete with laundry hookups. The apartment has separate heat, and electricity, and could easily be integrated into the main house, or use it for supplemental income, or to keep a loved one close. This is a unique property, in great shape, and truly a 'must see' for $239,900.00!
Zillow last checked: 8 hours ago
Listing updated: August 29, 2024 at 09:30pm
Listed by:
Craig Garrow,
Marshall Realty & Associates
Bought with:
Non-Member Agent
Non-Member
Source: ACVMLS,MLS#: 178919
Facts & features
Interior
Bedrooms & bathrooms
- Bedrooms: 4
- Bathrooms: 2
- Full bathrooms: 2
Primary bedroom
- Description: 12.9x14.3,Primary Bedroom
- Features: Carpet
- Level: First
- Area: 184.47 Square Feet
- Dimensions: 12.9 x 14.3
Bedroom 2
- Description: 14.5x14.3,Bedroom 2
- Features: Hardwood
- Level: Second
- Area: 207.35 Square Feet
- Dimensions: 14.5 x 14.3
Bedroom 3
- Description: 13.4x14.2,Bedroom 3
- Features: Hardwood
- Level: Second
- Area: 190.28 Square Feet
- Dimensions: 13.4 x 14.2
Bathroom
- Description: 11.1x4.6,Bathroom
- Features: Laminate Counters
- Level: First
- Area: 51.06 Square Feet
- Dimensions: 11.1 x 4.6
Den
- Description: 30.7x9.9,APT Foyer Area
- Features: Carpet
- Level: First
- Area: 303.93 Square Feet
- Dimensions: 30.7 x 9.9
Dining room
- Description: 14.5x11.7,Dining Room
- Features: Laminate Counters
- Level: First
- Area: 169.65 Square Feet
- Dimensions: 14.5 x 11.7
Game room
- Description: 14.1x15.6,APT Bedroom
- Features: Carpet
- Level: Second
- Area: 219.96 Square Feet
- Dimensions: 14.1 x 15.6
Great room
- Description: 12.9x8.1,Den
- Features: Laminate Counters
- Level: First
- Area: 104.49 Square Feet
- Dimensions: 12.9 x 8.1
Kitchen
- Description: 14.9x10,Kitchen
- Features: Laminate Counters
- Level: First
- Area: 149 Square Feet
- Dimensions: 14.9 x 10
Living room
- Description: 21x14.5,Living Room
- Features: Laminate Counters
- Level: First
- Area: 304.5 Square Feet
- Dimensions: 21 x 14.5
Other
- Description: 11.6x15,APT Kitchen
- Features: Linoleum
- Level: Second
- Area: 174 Square Feet
- Dimensions: 11.6 x 15
Other
- Description: 30.7x22,APT Living Room
- Features: Carpet
- Level: Second
- Area: 675.4 Square Feet
- Dimensions: 30.7 x 22
Other
- Description: 7.6x8,APT Bath
- Features: Carpet
- Level: Second
- Area: 60.8 Square Feet
- Dimensions: 7.6 x 8
Heating
- Forced Air, Oil, Propane
Cooling
- None
Appliances
- Included: Oven, Refrigerator
- Laundry: Electric Dryer Hookup, Gas Dryer Hookup, Washer Hookup
Features
- Apartment, Master Downstairs
- Windows: Vinyl Clad Windows
- Basement: Full
- Number of fireplaces: 1
- Fireplace features: Living Room
Interior area
- Total structure area: 3,056
- Total interior livable area: 3,056 sqft
- Finished area above ground: 3,056
- Finished area below ground: 0
Property
Parking
- Total spaces: 2
- Parking features: Driveway, Unpaved
- Attached garage spaces: 2
Features
- Levels: Two
- Stories: 2
- Patio & porch: Covered, Porch
- Pool features: Above Ground
- Has view: Yes
- View description: Neighborhood, Trees/Woods
- Waterfront features: River Front
- Body of water: Little Salmon River
Lot
- Size: 5 Acres
- Features: Many Trees, Wooded
Details
- Parcel number: 123.214
- Special conditions: Standard
Construction
Type & style
- Home type: SingleFamily
- Architectural style: Old Style
- Property subtype: Single Family Residence
Materials
- Vinyl Siding
- Foundation: Block
- Roof: Metal
Condition
- Year built: 1948
Utilities & green energy
- Sewer: Septic Tank
- Water: Well Dug
- Utilities for property: Internet Available
Community & neighborhood
Location
- Region: North Bangor
- Subdivision: None
Other
Other facts
- Listing agreement: Exclusive Right To Sell
- Listing terms: Cash,Conventional
Price history
| Date | Event | Price |
|---|---|---|
| 7/26/2024 | Sold | $217,000-9.5%$71/sqft |
Source: | ||
| 5/29/2024 | Pending sale | $239,900$79/sqft |
Source: | ||
| 4/23/2024 | Listed for sale | $239,900$79/sqft |
Source: | ||
| 1/3/2024 | Pending sale | $239,900$79/sqft |
Source: | ||
| 10/2/2023 | Price change | $239,900-4%$79/sqft |
Source: | ||
Public tax history
| Year | Property taxes | Tax assessment |
|---|---|---|
| 2024 | -- | $132,500 |
| 2023 | -- | $132,500 |
| 2022 | -- | $132,500 |
Find assessor info on the county website
Neighborhood: 12966
Nearby schools
GreatSchools rating
- 5/10Brushton Grade SchoolGrades: PK-6Distance: 4.5 mi
- 5/10Brushton Moira High SchoolGrades: 7-12Distance: 4.5 mi
