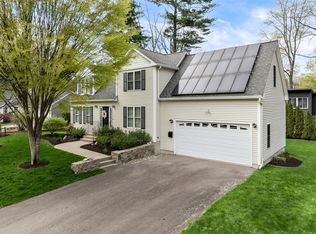Charming, one-floor living is now available in the Mortgage Hill section of Attleboro. This home features hardwood floors throughout and a partially finished basement that provides approximately 480 square feet of additional space with walk-out access to the fenced in backyard. The lovely enclosed breezeway also offers comfy family space with access to the large deck that runs along the entire back length of the home. A second driveway off of Bank Street offers additional parking and access to the back yard. Close proximity to downtown Attleboro, schools, and highway access make this location ideal. Call for your private showing today!
This property is off market, which means it's not currently listed for sale or rent on Zillow. This may be different from what's available on other websites or public sources.
