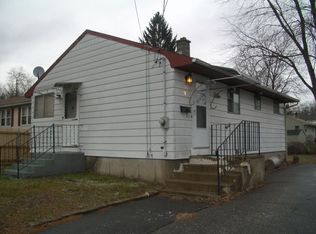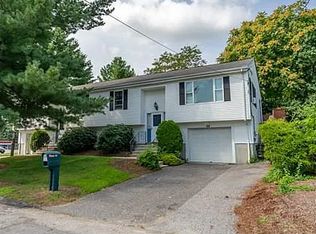Sold for $415,000
$415,000
91 Sunderland Rd, Worcester, MA 01604
2beds
1,650sqft
Single Family Residence
Built in 1960
6,014 Square Feet Lot
$424,900 Zestimate®
$252/sqft
$2,311 Estimated rent
Home value
$424,900
$387,000 - $463,000
$2,311/mo
Zestimate® history
Loading...
Owner options
Explore your selling options
What's special
OPEN HOUSE SUN. 4/27 FROM 1-3. Here is your opportunity to own this meticulously maintained ranch in a wonderful area in Worcester. Fenced in yard with two garage spaces and off street parking for more. Lots of windows make this a bright and cherry place to live. There are gleaming hardwoods and tile throughout the first floor. This home has an updated kitchen with all appliances included. Granite counters, updated cabinets, new fixtures and lighting match those in the dining area giving you plenty of storage and space to entertain. The open floor plan allows everyone to be together. There are two good size bedrooms on the main level and another guest room in the lower level. The first floor bath has been remodeled and has a sun tunnel that allows natural light in. The bathroom on the lower level has a shower stall. The lower level also has a family room and laundry area. Located 2.4 Miles to Lake Ave Park. and easy highway access make this a perfect location.
Zillow last checked: 8 hours ago
Listing updated: June 03, 2025 at 07:02am
Listed by:
Melissa Hilli 508-423-4715,
Aucoin Ryan Realty 508-765-9155
Bought with:
Bryan Razzano
Razzano Realty Group
Source: MLS PIN,MLS#: 73362512
Facts & features
Interior
Bedrooms & bathrooms
- Bedrooms: 2
- Bathrooms: 2
- Full bathrooms: 1
- 1/2 bathrooms: 1
Primary bedroom
- Features: Flooring - Wood
- Level: First
Bedroom 2
- Features: Flooring - Wood
- Level: First
Bedroom 3
- Features: Flooring - Wall to Wall Carpet
- Level: Basement
Bathroom 1
- Features: Bathroom - Full, Flooring - Stone/Ceramic Tile, Countertops - Upgraded, Remodeled
- Level: First
Bathroom 2
- Features: Bathroom - With Shower Stall
- Level: Basement
Dining room
- Features: Closet/Cabinets - Custom Built, Flooring - Wood, Window(s) - Bay/Bow/Box, Remodeled
- Level: First
Family room
- Features: Flooring - Wall to Wall Carpet, Lighting - Overhead
- Level: Basement
Kitchen
- Features: Window(s) - Bay/Bow/Box, Dining Area, Countertops - Stone/Granite/Solid, Countertops - Upgraded, Cabinets - Upgraded, Open Floorplan, Remodeled, Lighting - Pendant
- Level: First
Living room
- Features: Ceiling Fan(s), Flooring - Hardwood, Open Floorplan
- Level: First
Heating
- Forced Air, Natural Gas
Cooling
- Heat Pump, None
Appliances
- Included: Water Heater, Range, Dishwasher, Refrigerator
- Laundry: In Basement
Features
- Flooring: Wood, Tile, Carpet, Hardwood
- Basement: Full,Finished
- Has fireplace: No
Interior area
- Total structure area: 1,650
- Total interior livable area: 1,650 sqft
- Finished area above ground: 930
- Finished area below ground: 720
Property
Parking
- Total spaces: 6
- Parking features: Detached, Carport, Garage Door Opener, Heated Garage, Storage, Workshop in Garage, Paved Drive, Off Street
- Garage spaces: 2
- Has carport: Yes
- Uncovered spaces: 4
Features
- Patio & porch: Patio
- Exterior features: Patio, Storage, Fenced Yard
- Fencing: Fenced/Enclosed,Fenced
Lot
- Size: 6,014 sqft
- Features: Corner Lot
Details
- Parcel number: M:34 B:009 L:0023A,1792392
- Zoning: RL-7
Construction
Type & style
- Home type: SingleFamily
- Architectural style: Ranch
- Property subtype: Single Family Residence
Materials
- Foundation: Irregular
- Roof: Shingle
Condition
- Year built: 1960
Utilities & green energy
- Electric: Circuit Breakers
- Sewer: Public Sewer
- Water: Public
Community & neighborhood
Community
- Community features: Public Transportation, Shopping, Pool, Tennis Court(s), Park, Walk/Jog Trails, Medical Facility, Private School, Public School, University
Location
- Region: Worcester
Price history
| Date | Event | Price |
|---|---|---|
| 5/29/2025 | Sold | $415,000-2.4%$252/sqft |
Source: MLS PIN #73362512 Report a problem | ||
| 4/22/2025 | Listed for sale | $425,000$258/sqft |
Source: MLS PIN #73362512 Report a problem | ||
Public tax history
| Year | Property taxes | Tax assessment |
|---|---|---|
| 2025 | $4,340 +1.8% | $329,000 +6.1% |
| 2024 | $4,265 +3.3% | $310,200 +7.8% |
| 2023 | $4,127 +12.2% | $287,800 +19% |
Find assessor info on the county website
Neighborhood: 01604
Nearby schools
GreatSchools rating
- 4/10Rice Square SchoolGrades: K-6Distance: 0.4 mi
- 3/10Worcester East Middle SchoolGrades: 7-8Distance: 0.8 mi
- 1/10North High SchoolGrades: 9-12Distance: 0.9 mi
Get a cash offer in 3 minutes
Find out how much your home could sell for in as little as 3 minutes with a no-obligation cash offer.
Estimated market value$424,900
Get a cash offer in 3 minutes
Find out how much your home could sell for in as little as 3 minutes with a no-obligation cash offer.
Estimated market value
$424,900

