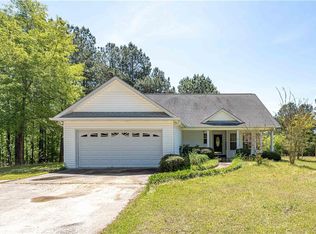Closed
$690,000
91 Stockmar Rd, Villa Rica, GA 30180
3beds
3,120sqft
Single Family Residence, Residential
Built in 1986
10.6 Acres Lot
$682,300 Zestimate®
$221/sqft
$2,512 Estimated rent
Home value
$682,300
$614,000 - $757,000
$2,512/mo
Zestimate® history
Loading...
Owner options
Explore your selling options
What's special
Words to describe this amazing property? Hidden Oasis, Shangri La, Utopia, Dream hobby or horse farm, Wedding Venue, and so many more... Very private but so very convenient to I-20 along with being only a golf cart ride away to Mirror Lake Community, Grocery, and restaurants! This amazing 3 bedroom 2 1/2 bathroom home has so many extras not included in the square footage...family room, den, formal living or study, formal dining room and breakfast nook, flex room, playroom, and a beautiful all season sunroom!! The huge family room is directly off the gorgeous updated kitchen with a large attached playroom includes a play loft for the kids... This gorgeous kitchen includes granite countertops with gas range and double ovens...with a super sweet island for casual dining... 3 bedrooms and a bonus room upstairs with a large master bedroom and gorgeous master bath that includes a large walk in shower and jacuzzi tub... From the Captains walk overlooking the stocked lake ...continue to the 3rd floor bonus/flex room absolutely perfect to use as a 4th bedroom, hideaway study, craft room, or anything your imagination can dream of... Back outside you will have 2 large concreted floored huge dream workshops! One of the workshops has two roll up doors and is insulated with spray foam insulation! The wrought iron fence surrounding the salt water pool area will protect your little ones and the pool house is perfect for entertaining! Just three things you need to do...see it, buy it, and live the dream!
Zillow last checked: 8 hours ago
Listing updated: February 28, 2023 at 08:43am
Listing Provided by:
Jill Vaughan,
The Realty Group
Bought with:
NON-MLS NMLS
Non FMLS Member
Source: FMLS GA,MLS#: 7087205
Facts & features
Interior
Bedrooms & bathrooms
- Bedrooms: 3
- Bathrooms: 3
- Full bathrooms: 2
- 1/2 bathrooms: 1
Primary bedroom
- Features: Sitting Room
- Level: Sitting Room
Bedroom
- Features: Sitting Room
Primary bathroom
- Features: Separate Tub/Shower, Whirlpool Tub
Dining room
- Features: Butlers Pantry, Separate Dining Room
Kitchen
- Features: Breakfast Bar, Eat-in Kitchen, Kitchen Island, View to Family Room
Heating
- Central, Propane, Space Heater
Cooling
- Ceiling Fan(s), Central Air
Appliances
- Included: Dishwasher, Double Oven, Gas Cooktop, Refrigerator
- Laundry: Laundry Room
Features
- Central Vacuum, Double Vanity, Walk-In Closet(s)
- Flooring: Ceramic Tile, Hardwood
- Windows: Bay Window(s), Plantation Shutters
- Basement: None
- Number of fireplaces: 2
- Fireplace features: Family Room, Gas Log, Living Room
- Common walls with other units/homes: No Common Walls
Interior area
- Total structure area: 3,120
- Total interior livable area: 3,120 sqft
Property
Parking
- Total spaces: 2
- Parking features: Driveway, Garage
- Garage spaces: 2
- Has uncovered spaces: Yes
Accessibility
- Accessibility features: None
Features
- Levels: Three Or More
- Patio & porch: Glass Enclosed, Wrap Around
- Exterior features: Balcony, Private Yard, Storage
- Has private pool: Yes
- Pool features: In Ground, Salt Water, Private
- Has spa: Yes
- Spa features: Bath, None
- Fencing: Back Yard,Wood,Wrought Iron
- Has view: Yes
- View description: Lake, Pool, Trees/Woods
- Has water view: Yes
- Water view: Lake
- Waterfront features: Lake Front, Lake
- Body of water: None
Lot
- Size: 10.60 Acres
- Features: Landscaped, Pasture, Private
Details
- Additional structures: Garage(s), Pool House, Workshop
- Parcel number: V05 0110045
- Other equipment: None
- Horse amenities: None
Construction
Type & style
- Home type: SingleFamily
- Architectural style: Farmhouse
- Property subtype: Single Family Residence, Residential
Materials
- Vinyl Siding
- Foundation: None
- Roof: Composition
Condition
- Resale
- New construction: No
- Year built: 1986
Utilities & green energy
- Electric: Other
- Sewer: Septic Tank
- Water: Public
- Utilities for property: Cable Available, Underground Utilities, Water Available
Green energy
- Energy efficient items: None
- Energy generation: None
Community & neighborhood
Security
- Security features: Security Service
Community
- Community features: None
Location
- Region: Villa Rica
- Subdivision: None
Other
Other facts
- Road surface type: Asphalt
Price history
| Date | Event | Price |
|---|---|---|
| 2/27/2023 | Sold | $690,000-21.1%$221/sqft |
Source: | ||
| 11/12/2022 | Pending sale | $875,000$280/sqft |
Source: | ||
| 7/21/2022 | Listed for sale | $875,000$280/sqft |
Source: | ||
Public tax history
| Year | Property taxes | Tax assessment |
|---|---|---|
| 2024 | $7,786 +284.5% | $289,684 +5.9% |
| 2023 | $2,025 +13.4% | $273,537 +32.4% |
| 2022 | $1,786 +13.6% | $206,646 +20.4% |
Find assessor info on the county website
Neighborhood: 30180
Nearby schools
GreatSchools rating
- 7/10Glanton-Hindsman Elementary SchoolGrades: PK-5Distance: 1.5 mi
- 3/10Villa Rica Middle SchoolGrades: 6-8Distance: 4.4 mi
- 6/10Villa Rica High SchoolGrades: 9-12Distance: 2.7 mi
Schools provided by the listing agent
- Elementary: Villa Rica
- Middle: Villa Rica
- High: Villa Rica
Source: FMLS GA. This data may not be complete. We recommend contacting the local school district to confirm school assignments for this home.
Get a cash offer in 3 minutes
Find out how much your home could sell for in as little as 3 minutes with a no-obligation cash offer.
Estimated market value
$682,300
Get a cash offer in 3 minutes
Find out how much your home could sell for in as little as 3 minutes with a no-obligation cash offer.
Estimated market value
$682,300
