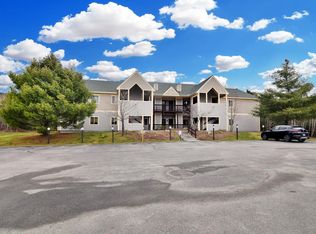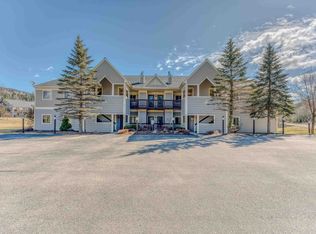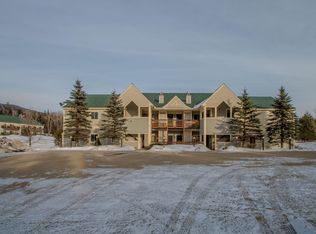Closed
Listed by:
Michele Penner,
Badger Peabody & Smith Realty/Bretton Woods Cell:603-289-4553
Bought with: Badger Peabody & Smith Realty/Bretton Woods
$415,000
91 Stickney Circle #45, Carroll, NH 03575
3beds
1,344sqft
Condominium
Built in 2001
-- sqft lot
$426,900 Zestimate®
$309/sqft
$1,992 Estimated rent
Home value
$426,900
Estimated sales range
Not available
$1,992/mo
Zestimate® history
Loading...
Owner options
Explore your selling options
What's special
Desirable upper end unit in the Stickney Circle Association. One-owner, well maintained, this 3-bedroom, 2-bathroom home offers a terrific opportunity to become a part of the Mount Washington Resort Community at Bretton Woods. An abundance of outdoor activities both at the resort and nearby, allows you to appreciate the natural beauty of the area all four seasons of the year. Spend your days recreating outside then come back to relax in the comfort of your own home. The mudroom allows you to kick off your shoes and hang up your gear before entering into the main living space. Galley kitchen with breakfast bar is open to the living/dining areas with vaulted ceiling and corner gas fireplace. Primary bedroom with bath. Access to the deck from both the primary bedroom and the living room. Two additional bedrooms, bath and laundry room. This home feels warm and inviting - you can easily imagine all the wonderful memories you will be making here.
Zillow last checked: 8 hours ago
Listing updated: January 09, 2025 at 08:41am
Listed by:
Michele Penner,
Badger Peabody & Smith Realty/Bretton Woods Cell:603-289-4553
Bought with:
Michele Penner
Badger Peabody & Smith Realty/Bretton Woods
Source: PrimeMLS,MLS#: 4997502
Facts & features
Interior
Bedrooms & bathrooms
- Bedrooms: 3
- Bathrooms: 2
- Full bathrooms: 2
Heating
- Propane, Baseboard, Hot Air
Cooling
- None
Appliances
- Included: Dishwasher, Dryer, Microwave, Refrigerator, Washer, Electric Stove, Water Heater off Boiler
Features
- Has basement: No
Interior area
- Total structure area: 1,344
- Total interior livable area: 1,344 sqft
- Finished area above ground: 1,344
- Finished area below ground: 0
Property
Parking
- Total spaces: 2
- Parking features: Shared Driveway, Paved, Parking Spaces 2
Features
- Levels: One
- Stories: 1
Lot
- Features: Condo Development, Landscaped, Ski Area
Details
- Parcel number: CARRM211B026L045
- Zoning description: Residential
Construction
Type & style
- Home type: Condo
- Property subtype: Condominium
Materials
- Wood Frame, Clapboard Exterior
- Foundation: Concrete Slab
- Roof: Asphalt Shingle
Condition
- New construction: No
- Year built: 2001
Utilities & green energy
- Electric: Circuit Breakers
- Sewer: Community
- Utilities for property: Cable Available, Propane, Phone Available, Underground Utilities, Fiber Optic Internt Avail
Community & neighborhood
Location
- Region: Carroll
HOA & financial
Other financial information
- Additional fee information: Fee: $300
Other
Other facts
- Road surface type: Paved
Price history
| Date | Event | Price |
|---|---|---|
| 1/9/2025 | Sold | $415,000-2.3%$309/sqft |
Source: | ||
| 11/23/2024 | Price change | $424,900-10.5%$316/sqft |
Source: | ||
| 5/28/2024 | Listed for sale | $475,000$353/sqft |
Source: | ||
Public tax history
| Year | Property taxes | Tax assessment |
|---|---|---|
| 2024 | $5,310 -3.5% | $446,200 |
| 2023 | $5,502 +1.7% | $446,200 |
| 2022 | $5,408 +26.7% | $446,200 +100% |
Find assessor info on the county website
Neighborhood: 03598
Nearby schools
GreatSchools rating
- 4/10Whitefield Elementary SchoolGrades: PK-8Distance: 10.5 mi
- 3/10White Mountains Regional High SchoolGrades: 9-12Distance: 13.2 mi
- 6/10Lancaster Elementary SchoolGrades: PK-8Distance: 17.8 mi

Get pre-qualified for a loan
At Zillow Home Loans, we can pre-qualify you in as little as 5 minutes with no impact to your credit score.An equal housing lender. NMLS #10287.


