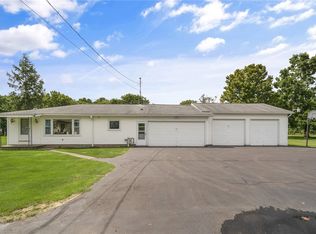Closed
$249,900
91 Stevens Rd, Freeville, NY 13068
3beds
1,508sqft
Single Family Residence
Built in 2014
1.25 Acres Lot
$255,900 Zestimate®
$166/sqft
$2,560 Estimated rent
Home value
$255,900
$212,000 - $310,000
$2,560/mo
Zestimate® history
Loading...
Owner options
Explore your selling options
What's special
So much to appreciate in this newer ranch style home on a just over an acre of serene country property. Just enough space with 3 bedrooms or 2 plus office, open concept with large kitchen featuring an island, an abundance of rustic hickory cabinetry, double ovens and dining area with sliding door access to the deck overlooking a stocked coy pond. Large entry way with laundry, half bath and easy access to the utilities and Primary bedroom that boasts an en suite and large walk in closet. The exterior is well manicured and tastefully landscaped with outbuilding consisting of a work shop, carport and lean to, plus a shed all providing plenty of work and storgage space. Could be just what you have been looking for!
Zillow last checked: 8 hours ago
Listing updated: May 16, 2025 at 09:56am
Listed by:
Corrie Oustad 607.745.0718,
Berkshire Hathaway HomeServices Heritage Realty
Bought with:
Rosemary Rukavena, 30RU0938509
Warren Real Estate of Ithaca Inc.
Source: NYSAMLSs,MLS#: S1588495 Originating MLS: Cortland
Originating MLS: Cortland
Facts & features
Interior
Bedrooms & bathrooms
- Bedrooms: 3
- Bathrooms: 3
- Full bathrooms: 2
- 1/2 bathrooms: 1
- Main level bathrooms: 3
- Main level bedrooms: 3
Heating
- Gas, Radiant
Appliances
- Included: Built-In Range, Built-In Oven, Gas Water Heater, Refrigerator, Washer
- Laundry: Main Level
Features
- Den, Eat-in Kitchen, Separate/Formal Living Room, Kitchen Island, Bedroom on Main Level, Bath in Primary Bedroom, Main Level Primary, Primary Suite, Workshop
- Flooring: Carpet, Luxury Vinyl, Varies, Vinyl
- Basement: Crawl Space
- Has fireplace: No
Interior area
- Total structure area: 1,508
- Total interior livable area: 1,508 sqft
Property
Parking
- Total spaces: 1
- Parking features: Carport, Detached, Garage
- Garage spaces: 1
- Has carport: Yes
Features
- Levels: One
- Stories: 1
- Exterior features: Gravel Driveway
Lot
- Size: 1.25 Acres
- Dimensions: 276 x 283
- Features: Irregular Lot
Details
- Additional structures: Barn(s), Outbuilding, Shed(s), Storage
- Parcel number: 50288903800000020020000000
- Special conditions: Standard
Construction
Type & style
- Home type: SingleFamily
- Architectural style: Ranch
- Property subtype: Single Family Residence
Materials
- Vinyl Siding
- Foundation: Other, See Remarks
- Roof: Metal
Condition
- Resale
- Year built: 2014
Utilities & green energy
- Sewer: Septic Tank
- Water: Well
Community & neighborhood
Location
- Region: Freeville
- Subdivision: Section 2
Other
Other facts
- Listing terms: Cash,Conventional,FHA,USDA Loan,VA Loan
Price history
| Date | Event | Price |
|---|---|---|
| 5/14/2025 | Sold | $249,900$166/sqft |
Source: | ||
| 2/17/2025 | Pending sale | $249,900$166/sqft |
Source: | ||
| 2/13/2025 | Listed for sale | $249,900$166/sqft |
Source: | ||
Public tax history
| Year | Property taxes | Tax assessment |
|---|---|---|
| 2024 | -- | $212,000 +15.2% |
| 2023 | -- | $184,000 +5.1% |
| 2022 | -- | $175,000 +2.9% |
Find assessor info on the county website
Neighborhood: 13068
Nearby schools
GreatSchools rating
- 8/10Cassavant Elementary SchoolGrades: K-3Distance: 0.5 mi
- 5/10Dryden Middle SchoolGrades: 6-8Distance: 4 mi
- 6/10Dryden High SchoolGrades: 9-12Distance: 4 mi
Schools provided by the listing agent
- District: Dryden
Source: NYSAMLSs. This data may not be complete. We recommend contacting the local school district to confirm school assignments for this home.
