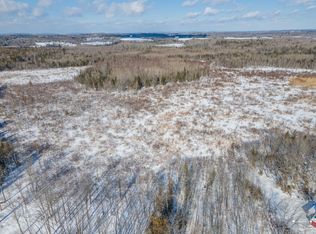Closed
$210,180
91 Stetson Road E, Levant, ME 04456
3beds
1,280sqft
Mobile Home
Built in 2018
2 Acres Lot
$246,100 Zestimate®
$164/sqft
$1,617 Estimated rent
Home value
$246,100
$229,000 - $263,000
$1,617/mo
Zestimate® history
Loading...
Owner options
Explore your selling options
What's special
Welcome home! Built in 2018, sitting atop a slab foundation, this wonderfully kept double wide is nestled on 2 acres of land. Accessible by ramp and stairs, enter into the open concept living room with wood grain laminate floors which flow effortlessly into the kitchen boasting a gas range and Ouro-Romano formica counter, island and bar top. Rounding out the open concept portion of the home is the dinning area containing a built in buffet cabinet, matching the kitchen aesthetic, overlooking one of two decks on the property. Next you'll find the well-lit primary bedroom with a generous step in closet and full en-suite bathroom containing a glass enclosed walk-in shower. On the opposite side of the home are the remaining 2 bedrooms and second full bathroom. Find the laundry room including a second refrigerator, plenty of shelving and cabinet storage and access to the side deck conveniently located at the back corner of the home. Enjoy heat security in the cold months with multiple heat sources (FHA & Heat Pump) and a full on demand propane generator. The detached 3 car garage and bonus car port have enough space for vehicle storage and a workshop. Don't miss your chance to enjoy the private lot while being 20 min from Downtown Bangor and all amenities.
Zillow last checked: 8 hours ago
Listing updated: January 16, 2025 at 07:06pm
Listed by:
ERA Dawson-Bradford Co.
Bought with:
NextHome Experience
Source: Maine Listings,MLS#: 1577607
Facts & features
Interior
Bedrooms & bathrooms
- Bedrooms: 3
- Bathrooms: 2
- Full bathrooms: 2
Bedroom 1
- Features: Closet, Full Bath
- Level: First
Bedroom 2
- Features: Closet
- Level: First
Bedroom 3
- Features: Closet
- Level: First
Dining room
- Features: Dining Area
- Level: First
Kitchen
- Features: Eat-in Kitchen, Kitchen Island
- Level: First
Laundry
- Level: First
Living room
- Level: First
Heating
- Forced Air, Heat Pump
Cooling
- Heat Pump
Appliances
- Included: Dishwasher, Dryer, Microwave, Gas Range, Refrigerator, Washer
Features
- 1st Floor Primary Bedroom w/Bath, Bathtub, One-Floor Living, Shower
- Flooring: Laminate
- Has fireplace: No
Interior area
- Total structure area: 1,280
- Total interior livable area: 1,280 sqft
- Finished area above ground: 1,280
- Finished area below ground: 0
Property
Parking
- Total spaces: 3
- Parking features: Gravel, 5 - 10 Spaces, Off Street, Detached
- Garage spaces: 3
Features
- Patio & porch: Deck
- Has view: Yes
- View description: Trees/Woods
Lot
- Size: 2 Acres
- Features: Rural, Level, Open Lot, Landscaped, Wooded
Details
- Parcel number: LEVAM008L044003
- Zoning: Rural
- Other equipment: Generator, Internet Access Available
Construction
Type & style
- Home type: MobileManufactured
- Architectural style: Other
- Property subtype: Mobile Home
Materials
- Other, Vinyl Siding
- Foundation: Slab
- Roof: Shingle
Condition
- Year built: 2018
Details
- Builder model: 598
Utilities & green energy
- Electric: Circuit Breakers
- Sewer: Private Sewer, Septic Design Available
- Water: Private
- Utilities for property: Utilities On
Community & neighborhood
Location
- Region: Levant
Other
Other facts
- Body type: Double Wide
Price history
| Date | Event | Price |
|---|---|---|
| 12/20/2023 | Pending sale | $205,000-2.5%$160/sqft |
Source: | ||
| 12/15/2023 | Sold | $210,180+2.5%$164/sqft |
Source: | ||
| 11/19/2023 | Contingent | $205,000$160/sqft |
Source: | ||
| 11/16/2023 | Listed for sale | $205,000$160/sqft |
Source: | ||
Public tax history
| Year | Property taxes | Tax assessment |
|---|---|---|
| 2024 | $1,032 -1.5% | $93,800 +5.2% |
| 2023 | $1,048 +5.6% | $89,200 +57.3% |
| 2022 | $992 | $56,700 |
Find assessor info on the county website
Neighborhood: 04456
Nearby schools
GreatSchools rating
- 7/10Suzanne M Smith Elementary SchoolGrades: PK-5Distance: 3 mi
- 5/10Caravel Middle SchoolGrades: 5-8Distance: 4.5 mi
