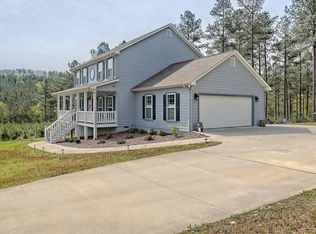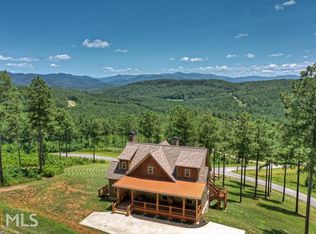GORGEOUS CUSTOM BUILT HOME in the Gated Resort Mountain Community of Thirteen Hundred. The community offers club house & pool, Lakeside Village w/ docks, parks, trails & an Equestrian Park w/ barn. This traditional home is designed with easy living in mind. Large kitchen w/ custom cabinets, quartz surfaces, stainless appliances, walk-in pantry & a large picture window overlooking native woods. Beautiful office or could be a dining room, living room has a stack stone fireplace AND a den. The large master retreat has plenty of space and the ensuite offers large shower & double vanity. Sit in your rocking chair on the spacious covered deck and know you car is secure in the oversized garage with work area.
This property is off market, which means it's not currently listed for sale or rent on Zillow. This may be different from what's available on other websites or public sources.


