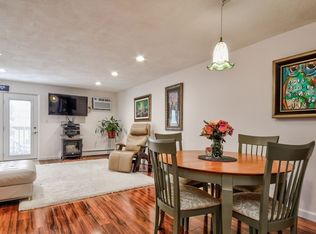Rarely available condo in the highly sought after Treadway Brook Condominium! Great location for this amazing townhouse with 2 beds 2 and a half baths just steps to Watertown Square, area shops, restaurants and public transportation. Minutes to Scenic Charles River bike path and river walk, Mass. Pike and Storrow Drive. Beautiful renovated kitchen with granite and stainless opens to a cozy breakfast nook area. The open concept dining and living room has a slider to a private deck area, and a half bath completes this level. The second floor offers a large master with master bath and hardwood floors and plenty of closets. 2nd bedroom also has hardwood floors and plenty of closets. There is a bathroom just outside the bedroom as well as the laundry. A bonus 3rd floor loft area is multi purposeful and can be used for anything from an office to that special place when family comes to visit. Don't miss this truly great condo! Open houses Saturday and Sunday 12-1:30.
This property is off market, which means it's not currently listed for sale or rent on Zillow. This may be different from what's available on other websites or public sources.
