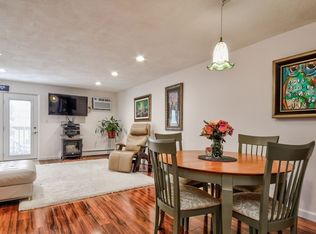Location. Location. Location. Just two blocks from Watertown Square and the Charles River bike path and with easy access to the Mass. Pike and public transportation into Boston and Cambridge, the Treadway Brook Condominium complex is highly sought after. This end-unit townhouse includes two deeded garage parking spaces, in-unit laundry, and additional storage. The first floor features a breakfast nook off the kitchen and an open living room with sliders to a deck overlooking the professionally landscaped grounds. Upstairs, find two bedrooms, including the master with ensuite bath. Up a set of spiral stairs, the loft is perfect for an office, study, exercise room, or guest space. Welcome home.
This property is off market, which means it's not currently listed for sale or rent on Zillow. This may be different from what's available on other websites or public sources.
