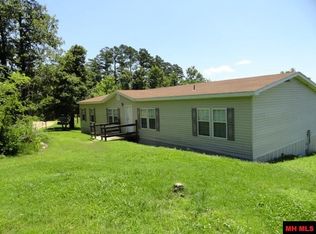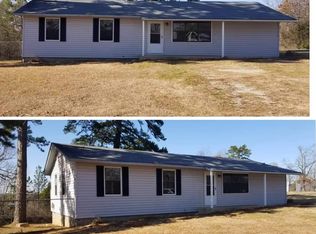Sold for $243,900 on 08/25/25
$243,900
91 Spring Rd, Salesville, AR 72653
3beds
1,400sqft
Single Family Residence
Built in ----
1.03 Acres Lot
$244,800 Zestimate®
$174/sqft
$1,201 Estimated rent
Home value
$244,800
$174,000 - $343,000
$1,201/mo
Zestimate® history
Loading...
Owner options
Explore your selling options
What's special
You can see for miles with this 3 bedroom/2 bath, 2 car garage home sitting on a little over one acre m/l. Completely remodeled inside with all updated plumbing and electrical fixtures, flooring, interior and exterior paint, trim, doors, windows, Rinnai tankless gas water heater, and refrigerator. Outside you will find a nice yard, plenty of storage with two 8 x 12 sheds, and a large screened in porch with lots of privacy and a view that will never get old. Only 2 1/2 miles from river access, 3 miles from Norfork Lake access. Next high speed internet.
Zillow last checked: 8 hours ago
Listing updated: August 29, 2025 at 02:56pm
Listed by:
Dauna Powell 870-656-3500,
PEGLAR REAL ESTATE GROUP
Bought with:
Danette Stubenfoll
BEAMAN REALTY
Source: Mountain Home MLS,MLS#: 131801
Facts & features
Interior
Bedrooms & bathrooms
- Bedrooms: 3
- Bathrooms: 2
- Full bathrooms: 2
- Main level bedrooms: 3
Primary bedroom
- Level: Main
- Area: 162.31
- Dimensions: 13.25 x 12.25
Bedroom 2
- Level: Main
- Area: 137.36
- Dimensions: 9.58 x 14.33
Bedroom 3
- Level: Main
- Area: 125.87
- Dimensions: 10.42 x 12.08
Dining room
- Level: Main
- Area: 109.23
- Dimensions: 12.25 x 8.92
Kitchen
- Level: Main
- Area: 124.83
- Dimensions: 14 x 8.92
Living room
- Level: Main
- Area: 232.69
- Dimensions: 18.25 x 12.75
Heating
- Central, Electric, Propane, Heat Pump
Cooling
- Central Air
Appliances
- Included: Dishwasher, Refrigerator, Electric Range, Washer, Dryer, Water Softener Owned
- Laundry: Washer/Dryer Hookups
Features
- Basement: None
- Has fireplace: No
Interior area
- Total structure area: 1,400
- Total interior livable area: 1,400 sqft
Property
Lot
- Size: 1.03 Acres
Details
- Parcel number: 00900113000
Construction
Type & style
- Home type: SingleFamily
- Property subtype: Single Family Residence
Materials
- Brick, Masonite
Community & neighborhood
Location
- Region: Salesville
- Subdivision: Pineview
Price history
| Date | Event | Price |
|---|---|---|
| 8/25/2025 | Sold | $243,900-2.4%$174/sqft |
Source: Mountain Home MLS #131801 Report a problem | ||
| 6/25/2025 | Listed for sale | $249,900$179/sqft |
Source: Mountain Home MLS #131801 Report a problem | ||
| 2/12/2025 | Listing removed | $249,900$179/sqft |
Source: Mountain Home MLS #130118 Report a problem | ||
| 11/13/2024 | Listed for sale | $249,900+25%$179/sqft |
Source: Mountain Home MLS #130118 Report a problem | ||
| 2/17/2023 | Sold | $199,900$143/sqft |
Source: Mountain Home MLS #125674 Report a problem | ||
Public tax history
| Year | Property taxes | Tax assessment |
|---|---|---|
| 2024 | $642 +1.6% | $22,440 +8% |
| 2023 | $632 -7.3% | $20,770 |
| 2022 | $682 | $20,770 |
Find assessor info on the county website
Neighborhood: 72653
Nearby schools
GreatSchools rating
- 7/10Arrie Goforth Elementary SchoolGrades: PK-6Distance: 3.9 mi
- 6/10Norfork High SchoolGrades: 7-12Distance: 4 mi

Get pre-qualified for a loan
At Zillow Home Loans, we can pre-qualify you in as little as 5 minutes with no impact to your credit score.An equal housing lender. NMLS #10287.

