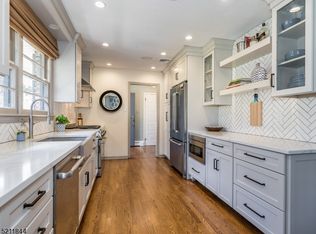Future in-law suite in bright W/O lower level with several double hung windows in addition to current full size slider door. The walls are already insulated and it is pre-plumbed for a full bath too. Add galley kitchen or wet bar and there would still be room for living space and additional household storage room. OR, consider a substantial office space for a home based business, or a screening room, wine tasting room, or party play room instead. This 10 year young home is only 2 miles from the Morristown Green, and just over 3 miles from the NJ Transit Convent Station w/ 60 min express train service to NYC. Also find a sitting room off the MBR, a bonus room on the 3rd flr, HDWD FLRs on both levels, 9' ceilings on the main level and a great flow for entertaining including a maintenance free deck and rear yard
This property is off market, which means it's not currently listed for sale or rent on Zillow. This may be different from what's available on other websites or public sources.

