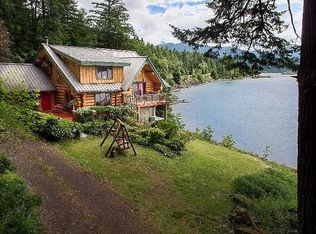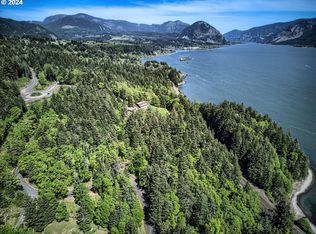Sold
$1,195,000
91 Sprague Landing Rd, Stevenson, WA 98648
3beds
3,010sqft
Residential, Single Family Residence
Built in 1993
4 Acres Lot
$1,190,400 Zestimate®
$397/sqft
$3,577 Estimated rent
Home value
$1,190,400
Estimated sales range
Not available
$3,577/mo
Zestimate® history
Loading...
Owner options
Explore your selling options
What's special
AVAILABLE TO RENT/LEASE NOW!! $3750/month. Perfect Balance of Seclusion and Convenience! This beautiful Craftsman lodge-style river view home is nestled in a lush evergreen forest, offering peaceful privacy just 5 minutes from grocery stores, restaurants, and local amenities. Located just off Highway 14, you enjoy easy access to neighboring towns and are only 1 hour from downtown Vancouver or Portland — combining serene retreat living with urban convenience. Bright, Spacious Interior with Stunning Views, expansive windows frame breathtaking river and mountain views visible from the living room, kitchen, and master bedroom. The open, light-filled main level features a spacious primary suite with laundry and an upgraded kitchen that blends classic craftsmanship with modern touches. Over 2,000 sq ft of wraparound decking provide exceptional outdoor living space. Many thoughtful upgrades to capture the views, comfort and longevity. Major improvements since 2023 include removal of an enclosed sunroom to provide light and views to all main living areas, a brand-new septic system, and a high-efficiency HVAC system with a heat pump designed to operate in subzero temperatures for reliable year-round comfort, plus new roof less than 5 years old. All decks were restructured and refinished. Two acres of blackberry overgrowth were cleared to create a sunny meadow, complemented by new landscape stairs for safe access across the property in all seasons. This property is ideal for homesteading, multi-generational living, or a nature-focused retreat. Sellers would love to stay, but their jobs are requiring a move now. Newly painted deck and exterior. This is an opportunity of a lifetime to own secluded, Riverview property in The Columbia River Gorge!
Zillow last checked: 8 hours ago
Listing updated: November 12, 2025 at 10:40am
Listed by:
Carol Thayer 360-904-4778,
Windermere CRG
Bought with:
Peter Riley, 99237
Berkshire Hathaway HomeServices NW Real Estate
Source: RMLS (OR),MLS#: 163204077
Facts & features
Interior
Bedrooms & bathrooms
- Bedrooms: 3
- Bathrooms: 3
- Full bathrooms: 3
- Main level bathrooms: 1
Primary bedroom
- Level: Main
Bedroom 2
- Level: Upper
Bedroom 3
- Level: Upper
Dining room
- Level: Main
Family room
- Level: Main
Kitchen
- Level: Main
Living room
- Level: Main
Heating
- Heat Pump
Cooling
- Heat Pump
Appliances
- Included: Dishwasher, Disposal, ENERGY STAR Qualified Appliances, Free-Standing Refrigerator, Gas Appliances, Stainless Steel Appliance(s), Washer/Dryer, Electric Water Heater
- Laundry: Laundry Room
Features
- High Ceilings, Vaulted Ceiling(s), Granite, Kitchen Island
- Flooring: Hardwood
- Windows: Double Pane Windows, Wood Frames
- Basement: Crawl Space
- Number of fireplaces: 1
- Fireplace features: Propane
Interior area
- Total structure area: 3,010
- Total interior livable area: 3,010 sqft
Property
Parking
- Total spaces: 3
- Parking features: Driveway, RV Boat Storage, Carport, Detached
- Garage spaces: 3
- Has carport: Yes
- Has uncovered spaces: Yes
Features
- Levels: Two
- Stories: 2
- Patio & porch: Deck
- Exterior features: Garden, Raised Beds, Yard
- Has view: Yes
- View description: River, Territorial, Trees/Woods
- Has water view: Yes
- Water view: River
Lot
- Size: 4 Acres
- Features: Sloped, Terraced, Trees, Acres 3 to 5
Details
- Additional structures: RVBoatStorage, ToolShed
- Parcel number: 03082900200300
- Zoning: G-R10-P
Construction
Type & style
- Home type: SingleFamily
- Architectural style: Craftsman
- Property subtype: Residential, Single Family Residence
Materials
- Board & Batten Siding, Cedar
- Foundation: Concrete Perimeter
- Roof: Composition
Condition
- Resale
- New construction: No
- Year built: 1993
Utilities & green energy
- Sewer: Standard Septic
- Water: Community
- Utilities for property: Satellite Internet Service
Community & neighborhood
Security
- Security features: Entry
Location
- Region: Stevenson
Other
Other facts
- Listing terms: Cash,Conventional
- Road surface type: Gravel
Price history
| Date | Event | Price |
|---|---|---|
| 11/4/2025 | Sold | $1,195,000$397/sqft |
Source: | ||
| 9/22/2025 | Pending sale | $1,195,000$397/sqft |
Source: | ||
| 8/3/2025 | Listed for sale | $1,195,000+11.2%$397/sqft |
Source: | ||
| 11/1/2023 | Sold | $1,075,000-10%$357/sqft |
Source: | ||
| 9/14/2023 | Pending sale | $1,195,000$397/sqft |
Source: | ||
Public tax history
| Year | Property taxes | Tax assessment |
|---|---|---|
| 2024 | $8,166 -2.1% | $985,100 |
| 2023 | $8,339 +25.9% | $985,100 +25.8% |
| 2022 | $6,624 +15.4% | $783,100 +49.4% |
Find assessor info on the county website
Neighborhood: 98648
Nearby schools
GreatSchools rating
- 3/10Carson Elementary SchoolGrades: 3-5Distance: 1.2 mi
- 7/10Wind River Middle SchoolGrades: 6-8Distance: 1.2 mi
- 5/10Stevenson High SchoolGrades: 9-12Distance: 3 mi
Schools provided by the listing agent
- Elementary: Carson
- Middle: Windriver
- High: Stevenson
Source: RMLS (OR). This data may not be complete. We recommend contacting the local school district to confirm school assignments for this home.
Get a cash offer in 3 minutes
Find out how much your home could sell for in as little as 3 minutes with a no-obligation cash offer.
Estimated market value$1,190,400
Get a cash offer in 3 minutes
Find out how much your home could sell for in as little as 3 minutes with a no-obligation cash offer.
Estimated market value
$1,190,400

