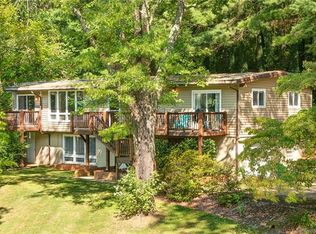Closed
$650,000
91 Spooks Branch Rd, Asheville, NC 28804
3beds
2,055sqft
Single Family Residence
Built in 1946
0.49 Acres Lot
$694,900 Zestimate®
$316/sqft
$2,343 Estimated rent
Home value
$694,900
$646,000 - $757,000
$2,343/mo
Zestimate® history
Loading...
Owner options
Explore your selling options
What's special
N Asheville Artist inspired sanctuary in a lush natural setting, designed for modern casual living, this 3 Bed, 2 Bath creek side home delights with an open floor plan; cook’s country kitchen opens to a sky lit living and dining area; adjacent the front porches for entertaining and outside grilling. Oversize private primary suite is flawless with a separate sitting area, private covered outdoor porch, walk in closet, and large shower/jetted tub. Large workshop off 2 car garage for artist pursuits/ hobbies. Lush, landscaped lot with flowing creek and fenced for your pets. 10 minutes to downtown Asheville and four minutes to the best groceries and restaurants in town. Easy access to the area's cultural attractions, & thriving arts and restaurant scene. Located close to the Blue Ridge Parkway, and all major interstates. Seller is now offering a seller paid credit at closing of $5,000.00 for buyers to use towards an interest rate buydown or closing costs if closed by March 01, 2024.
Zillow last checked: 8 hours ago
Listing updated: April 05, 2024 at 12:32pm
Listing Provided by:
Bennet Phillips INFO@AshevilleRealtyGroup.com,
Asheville Realty Group
Bought with:
Craig Severance
Mosaic Community Lifestyle Realty
Source: Canopy MLS as distributed by MLS GRID,MLS#: 4083767
Facts & features
Interior
Bedrooms & bathrooms
- Bedrooms: 3
- Bathrooms: 2
- Full bathrooms: 2
- Main level bedrooms: 2
Primary bedroom
- Level: Upper
Primary bedroom
- Level: Upper
Bedroom s
- Level: Main
Bedroom s
- Level: Main
Bedroom s
- Level: Main
Bedroom s
- Level: Main
Bedroom s
- Level: Main
Bedroom s
- Level: Main
Bathroom full
- Level: Main
Bathroom full
- Level: Upper
Bathroom full
- Level: Main
Bathroom full
- Level: Main
Bathroom full
- Level: Upper
Bathroom full
- Level: Main
Dining room
- Level: Main
Dining room
- Level: Main
Kitchen
- Level: Main
Kitchen
- Level: Main
Laundry
- Level: Main
Laundry
- Level: Main
Living room
- Level: Main
Living room
- Level: Main
Heating
- Heat Pump, Propane, Zoned
Cooling
- Ceiling Fan(s), Central Air, Heat Pump, Zoned
Appliances
- Included: Dishwasher, Electric Range, ENERGY STAR Qualified Refrigerator, Exhaust Hood
- Laundry: Electric Dryer Hookup, Main Level, Washer Hookup
Features
- Open Floorplan
- Flooring: Vinyl, Wood
- Doors: Storm Door(s)
- Windows: Insulated Windows, Skylight(s)
- Basement: Unfinished
- Fireplace features: Gas, Gas Vented
Interior area
- Total structure area: 2,055
- Total interior livable area: 2,055 sqft
- Finished area above ground: 2,055
- Finished area below ground: 0
Property
Parking
- Parking features: Attached Garage, Garage on Main Level
- Has attached garage: Yes
Accessibility
- Accessibility features: Two or More Access Exits
Features
- Levels: One and One Half
- Stories: 1
- Patio & porch: Covered, Deck, Front Porch, Side Porch
- Fencing: Fenced
- Waterfront features: Creek/Stream
Lot
- Size: 0.49 Acres
- Features: Corner Lot, Level, Wooded
Details
- Parcel number: 974094673200000
- Zoning: RS4
- Special conditions: Standard
Construction
Type & style
- Home type: SingleFamily
- Architectural style: Arts and Crafts
- Property subtype: Single Family Residence
Materials
- Wood
- Roof: Shingle
Condition
- New construction: No
- Year built: 1946
Utilities & green energy
- Sewer: Public Sewer
- Water: Public
- Utilities for property: Cable Connected, Electricity Connected, Propane
Community & neighborhood
Location
- Region: Asheville
- Subdivision: Nelon Park
Other
Other facts
- Listing terms: Cash,Conventional
- Road surface type: Asphalt, Paved
Price history
| Date | Event | Price |
|---|---|---|
| 4/5/2024 | Sold | $650,000-1.4%$316/sqft |
Source: | ||
| 2/20/2024 | Price change | $659,500-1.5%$321/sqft |
Source: | ||
| 1/19/2024 | Price change | $669,500-1.5%$326/sqft |
Source: | ||
| 12/29/2023 | Price change | $679,500-1.5%$331/sqft |
Source: | ||
| 11/15/2023 | Listed for sale | $689,500+101.6%$336/sqft |
Source: | ||
Public tax history
| Year | Property taxes | Tax assessment |
|---|---|---|
| 2025 | $4,998 +6.3% | $455,000 |
| 2024 | $4,701 +2.6% | $455,000 |
| 2023 | $4,583 +1% | $455,000 |
Find assessor info on the county website
Neighborhood: 28804
Nearby schools
GreatSchools rating
- 4/10Ira B Jones ElementaryGrades: PK-5Distance: 0.9 mi
- 7/10Asheville MiddleGrades: 6-8Distance: 3.6 mi
- 7/10School Of Inquiry And Life ScienceGrades: 9-12Distance: 4.4 mi
Schools provided by the listing agent
- Elementary: Asheville City
- Middle: Asheville
- High: Asheville
Source: Canopy MLS as distributed by MLS GRID. This data may not be complete. We recommend contacting the local school district to confirm school assignments for this home.
Get a cash offer in 3 minutes
Find out how much your home could sell for in as little as 3 minutes with a no-obligation cash offer.
Estimated market value
$694,900
