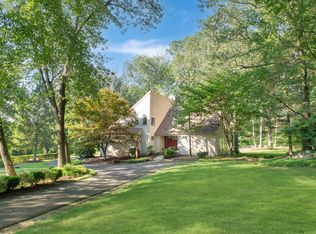Location, location, location! This gorgeous 5+ acre property, set in a highly sought after neighborhood in West Redding, boasts over 6,000 square feet of beautiful living space with even more room to expand! This home contains everything anyone could ever want including an amazing main floor master bedroom suite complete with a fireplace; several potential home office spaces; a grouping of rooms on the far side of the home that could be used as an au pair suite or an in-law suite; the possibilities are endless! If nature and privacy are a must for you, look no further: this level, private wooded lot, has plenty of space to add a pool, tennis court, putting green, etc. This very grand home also contains a dramatic 18 foot high marble foyer, beautiful hardwood floors, 3 wood burning fireplaces, several formal and informal spaces, and a bathroom for every bedroom! If single level living is desired, this can be done as the master bedroom suite is on the main floor. However, if one prefers to have their master bedroom suite on the upper level close to the other bedrooms, there are two possibilities for this as well. This extremely versatile home is a MUST SEE!!! Come see for yourself and welcome home!
This property is off market, which means it's not currently listed for sale or rent on Zillow. This may be different from what's available on other websites or public sources.
