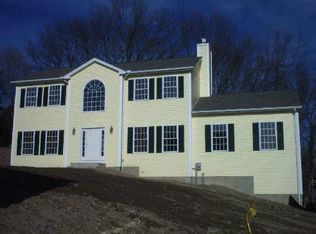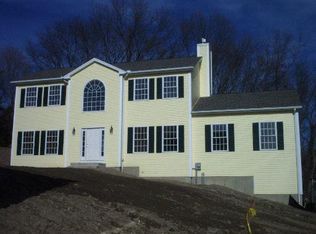Get ready to fall in love with this spacious, original owner Colonial with terrific flow and hardwood floors throughout! The main level offers 9' ceilings, a supersized kitchen with an abundance of immaculate cabinetry and countertops, a kitchen island, stainless steel appliances, and dine in area. The massive, sun drenched family room is amazing with its full length windows, high ceilings, hardwood, marble faced fireplace and sliders to the rear deck. Host your dinner parties in the incredible formal dining room with a double tray ceiling, crown molding, chair rail, hardwood, and a beautiful chandelier. A formal living room with crown molding and chair rail, a bedroom/office, a half bath with laundry closet and large foyer entry complete the impressive main floor. Upstairs you will find wall to wall hardwood flooring with the master bedroom suite offering a large and beautiful master bath with jetted tub, and a nicely sized walk in closet. Two other plus sized bedrooms and the full hall bathroom complete the upper level. The garage level of the home has so much to offer with its mostly finished living space with a refrigerator, sink and counterspace, mechanical room, half bath, and direct access to the two car garage. This wonderful home sits on nearly a half acre of level land for your entertainment, gardening and enjoyment. Come view this home today.
This property is off market, which means it's not currently listed for sale or rent on Zillow. This may be different from what's available on other websites or public sources.

