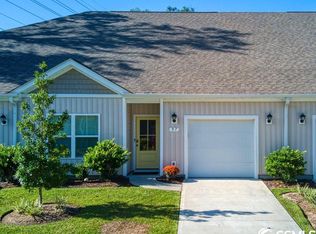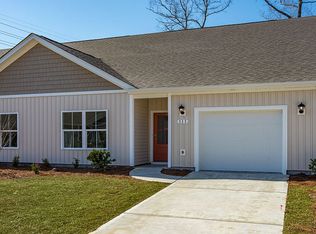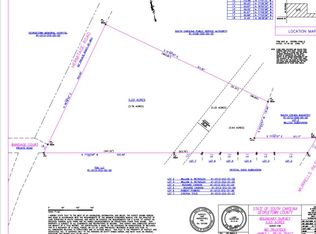Sold for $335,000
$335,000
91 Sea Shell Dr. #34, Murrells Inlet, SC 29576
3beds
1,377sqft
Townhouse
Built in 2021
-- sqft lot
$326,000 Zestimate®
$243/sqft
$1,732 Estimated rent
Home value
$326,000
$306,000 - $346,000
$1,732/mo
Zestimate® history
Loading...
Owner options
Explore your selling options
What's special
***OPEN HOUSE SATURDAY APRIL 8th 12-3 PM*** Welcome Home to this ASTONISHING, rarely used 3 bedroom, 2 full bath townhome. Inlet Life living at its best! You are less than a mile to the famous Murrells Inlet Marsh Walk! You will fall in love with this newer, peaceful and quaint community. This IMMACULATE end unit townhome is move in ready! After you pull in to your private one car garage, you will walk in to a BREATHTAKING wide open living and kitchen area. The natural color tones of water and sand are captivating to see. Beautiful white soft close cabinetry and granite countertops encompass the kitchen. Prepare your dinner in the upgraded stainless steel oven and store all your items in the latest stainless steel 4 door fingerprint resistant refrigerator/freezer. Watch the sunset and enjoy the wildlife in your private 3 season room off the living room with Eze-breeze windows while overlooking the pond. Tray ceilings enhance the master bedroom. The master bathroom envelops a crisp and clean double vanity with a walk in shower and expansive walk in closet. Ready to call this your home? Schedule a showing today! All furniture can be negotiated separately.
Zillow last checked: 8 hours ago
Listing updated: April 28, 2023 at 06:22am
Listed by:
Randi L Dougherty MainLine:843-280-4445,
Weichert Realtors Southern Coast
Bought with:
Ted Jansson, 120642
Beech Realty LLC
Source: CCAR,MLS#: 2306216
Facts & features
Interior
Bedrooms & bathrooms
- Bedrooms: 3
- Bathrooms: 2
- Full bathrooms: 2
Primary bedroom
- Features: Tray Ceiling(s), Ceiling Fan(s), Main Level Master, Walk-In Closet(s)
- Dimensions: 14'6x12'10
Bedroom 1
- Dimensions: 11x11'6
Bedroom 2
- Dimensions: 12'10x11
Bedroom 3
- Dimensions: 11x11
Primary bathroom
- Features: Dual Sinks, Separate Shower, Vanity
Dining room
- Features: Living/Dining Room
Great room
- Dimensions: 16'3x21'10
Kitchen
- Features: Breakfast Bar, Kitchen Island, Pantry, Stainless Steel Appliances, Solid Surface Counters
- Dimensions: 10'10x9'10
Other
- Features: Bedroom on Main Level, Entrance Foyer
Heating
- Central, Electric
Cooling
- Central Air
Appliances
- Included: Dishwasher, Disposal, Microwave, Range, Refrigerator, Dryer, Washer
- Laundry: Washer Hookup
Features
- Furnished, Window Treatments, Breakfast Bar, Bedroom on Main Level, Entrance Foyer, Kitchen Island, Stainless Steel Appliances, Solid Surface Counters
- Flooring: Luxury Vinyl, Luxury VinylPlank
- Doors: Insulated Doors
- Furnished: Yes
- Common walls with other units/homes: End Unit
Interior area
- Total structure area: 1,791
- Total interior livable area: 1,377 sqft
Property
Parking
- Total spaces: 1
- Parking features: One Car Garage, Private, Garage Door Opener
- Garage spaces: 1
Features
- Levels: One
- Stories: 1
- Patio & porch: Rear Porch, Porch, Screened
- Exterior features: Porch, Storage
- Has view: Yes
- View description: Lake, Pond
- Has water view: Yes
- Water view: Lake,Pond
- Waterfront features: Pond
Lot
- Features: Lake Front, Pond on Lot, Rectangular, Rectangular Lot
Details
- Additional parcels included: ,
- Parcel number: 4101130103400
- Zoning: Res
- Special conditions: None
Construction
Type & style
- Home type: Townhouse
- Architectural style: One Story
- Property subtype: Townhouse
- Attached to another structure: Yes
Materials
- Vinyl Siding
- Foundation: Slab
Condition
- Resale
- Year built: 2021
Utilities & green energy
- Water: Public
- Utilities for property: Cable Available, Electricity Available, Phone Available, Sewer Available, Underground Utilities, Water Available, Trash Collection
Green energy
- Energy efficient items: Doors, Windows
Community & neighborhood
Security
- Security features: Security System, Smoke Detector(s)
Community
- Community features: Golf Carts OK, Long Term Rental Allowed
Location
- Region: Murrells Inlet
- Subdivision: Inlet View
HOA & financial
HOA
- Has HOA: Yes
- HOA fee: $375 monthly
- Amenities included: Owner Allowed Golf Cart, Pet Restrictions, Trash, Maintenance Grounds
- Services included: Association Management, Common Areas, Insurance, Legal/Accounting, Maintenance Grounds, Sewer, Trash, Water
Other
Other facts
- Listing terms: Cash,Conventional,FHA,VA Loan
Price history
| Date | Event | Price |
|---|---|---|
| 4/27/2023 | Sold | $335,000-2.6%$243/sqft |
Source: | ||
| 4/6/2023 | Pending sale | $344,000$250/sqft |
Source: | ||
| 4/2/2023 | Listed for sale | $344,000+22.9%$250/sqft |
Source: | ||
| 3/31/2021 | Sold | $280,000-0.9%$203/sqft |
Source: | ||
| 2/22/2021 | Pending sale | $282,550$205/sqft |
Source: | ||
Public tax history
Tax history is unavailable.
Neighborhood: 29576
Nearby schools
GreatSchools rating
- 8/10Waccamaw Intermediate SchoolGrades: 4-6Distance: 6 mi
- 10/10Waccamaw Middle SchoolGrades: 7-8Distance: 5.6 mi
- 8/10Waccamaw High SchoolGrades: 9-12Distance: 9.5 mi
Schools provided by the listing agent
- Elementary: Waccamaw Elementary School
- Middle: Waccamaw Middle School
- High: Waccamaw High School
Source: CCAR. This data may not be complete. We recommend contacting the local school district to confirm school assignments for this home.
Get pre-qualified for a loan
At Zillow Home Loans, we can pre-qualify you in as little as 5 minutes with no impact to your credit score.An equal housing lender. NMLS #10287.
Sell for more on Zillow
Get a Zillow Showcase℠ listing at no additional cost and you could sell for .
$326,000
2% more+$6,520
With Zillow Showcase(estimated)$332,520


