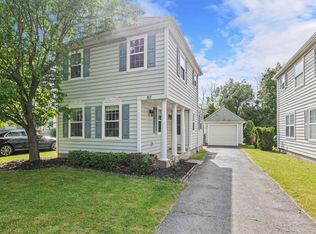Closed
$269,000
91 Schilling Ln, Rochester, NY 14618
3beds
1,308sqft
Single Family Residence
Built in 1997
6,534 Square Feet Lot
$291,400 Zestimate®
$206/sqft
$2,264 Estimated rent
Maximize your home sale
Get more eyes on your listing so you can sell faster and for more.
Home value
$291,400
$277,000 - $306,000
$2,264/mo
Zestimate® history
Loading...
Owner options
Explore your selling options
What's special
Welcome to your dream home located in the highly desirable area of the Brighton school district! This stunning residence feat. 3BR/1.5BA, perfectly situated just mins away from shopping centers, hospitals, university & parks. Owner did plethora of modern updates that truly set it apart. A brand new driveway, gorgeous laminate wood flooring thru out 1st flr, lending a touch of elegance. The kitchen is a true highlight, boasting granite countertops that perfectly complement the new microwave & stove. Natural light pours through the new windows installed in 2020, illuminating the contemporary living spaces. The 2021 brought even more enhancements, w/a fresh roof adorning both the house & the detached garage. The backyard is a sanctuary w/a huge deck & a chain-linked fence offering privacy & security & the woods beyond are designated as forever wild, preventing future construction. Add'l updates i/c new ceiling fan in master BR, recently installed hot water heater & freshly painted front porch, pillars & a finished bsmt flr. Don't miss chance to make this your forever home! Sqft is per a recent appraiser report. Open House: Fri 5p-6p, Sat 12p-1p, Sun 3p-5p. Offers due Tue 8/29 @ noon.
Zillow last checked: 8 hours ago
Listing updated: October 02, 2023 at 01:41pm
Listed by:
Nadia H Cheema 585-313-7765,
RE/MAX Realty Group
Bought with:
Ronald A. Cottrell, 31CO0687781
Paragon Properties Ltd
Source: NYSAMLSs,MLS#: R1492673 Originating MLS: Rochester
Originating MLS: Rochester
Facts & features
Interior
Bedrooms & bathrooms
- Bedrooms: 3
- Bathrooms: 2
- Full bathrooms: 1
- 1/2 bathrooms: 1
- Main level bathrooms: 1
Heating
- Gas, Forced Air
Cooling
- Central Air
Appliances
- Included: Dryer, Dishwasher, Disposal, Gas Oven, Gas Range, Gas Water Heater, Microwave, Refrigerator, Washer
- Laundry: Main Level
Features
- Separate/Formal Dining Room, Granite Counters, Walk-In Pantry
- Flooring: Carpet, Hardwood, Varies
- Basement: Full
- Has fireplace: No
Interior area
- Total structure area: 1,308
- Total interior livable area: 1,308 sqft
Property
Parking
- Total spaces: 1
- Parking features: Detached, Garage
- Garage spaces: 1
Features
- Exterior features: Blacktop Driveway
Lot
- Size: 6,534 sqft
- Dimensions: 41 x 180
- Features: Residential Lot
Details
- Parcel number: 2620001361900003043110
- Special conditions: Standard
Construction
Type & style
- Home type: SingleFamily
- Architectural style: Colonial
- Property subtype: Single Family Residence
Materials
- Vinyl Siding
- Foundation: Block
Condition
- Resale
- Year built: 1997
Utilities & green energy
- Sewer: Connected
- Water: Connected, Public
- Utilities for property: Sewer Connected, Water Connected
Community & neighborhood
Location
- Region: Rochester
- Subdivision: Deerfield Woods
Other
Other facts
- Listing terms: Cash,Conventional
Price history
| Date | Event | Price |
|---|---|---|
| 9/13/2024 | Listing removed | $2,550$2/sqft |
Source: Zillow Rentals Report a problem | ||
| 8/12/2024 | Price change | $2,550-5.6%$2/sqft |
Source: Zillow Rentals Report a problem | ||
| 6/10/2024 | Listed for rent | $2,700+3.8%$2/sqft |
Source: Zillow Rentals Report a problem | ||
| 11/25/2023 | Listing removed | -- |
Source: Zillow Rentals Report a problem | ||
| 10/11/2023 | Price change | $2,600-3.7%$2/sqft |
Source: Zillow Rentals Report a problem | ||
Public tax history
| Year | Property taxes | Tax assessment |
|---|---|---|
| 2024 | -- | $142,800 |
| 2023 | -- | $142,800 |
| 2022 | -- | $142,800 |
Find assessor info on the county website
Neighborhood: 14618
Nearby schools
GreatSchools rating
- 6/10French Road Elementary SchoolGrades: 3-5Distance: 2 mi
- 7/10Twelve Corners Middle SchoolGrades: 6-8Distance: 1.9 mi
- 8/10Brighton High SchoolGrades: 9-12Distance: 1.8 mi
Schools provided by the listing agent
- District: Brighton
Source: NYSAMLSs. This data may not be complete. We recommend contacting the local school district to confirm school assignments for this home.
