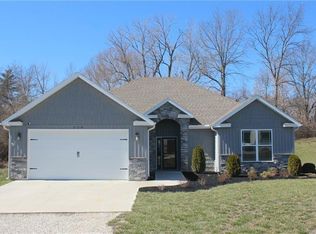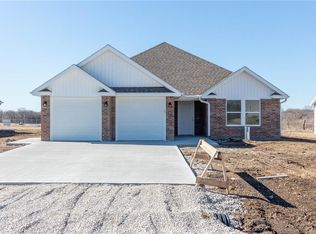Sold
Price Unknown
91 SE 451st Rd, Warrensburg, MO 64093
4beds
2,113sqft
Single Family Residence
Built in 2023
0.29 Acres Lot
$374,600 Zestimate®
$--/sqft
$2,135 Estimated rent
Home value
$374,600
$356,000 - $393,000
$2,135/mo
Zestimate® history
Loading...
Owner options
Explore your selling options
What's special
Open Concept Living, New Home in Meadow Creek Only Minutes Between Warrensburg and WAFB, Quality Built Throughout. Floorplan is a split entry home that features a spacious main floor with primary bedroom on the main level along with two additional bedrooms and laundry room. Primary bath is very spacious with large, tiled shower with built-in bench seat along with a whirlpool tub. Just off that is an oversized walk-in closet with lots of natural light. Lower level features a 4th bedroom and full bathroom along with family room with a large walkout patio. Luxury vinyl plank throughout the kitchen, halls and baths, carpet in the bedrooms and throughout lower level. Custom built enameled cabinets, island and pantry with granite tops, tiled backsplash and all stainless appliances in the kitchen. Cultured white marble on the bath vanities. Tray ceilings in the main living area and primary suite. Don't forget about the extra deep 3 car garage! This is one of the last of the remaining lots in this newer countryside setting subdivision. Roads are scheduled for chip and seal the summer of 2025.
Zillow last checked: 8 hours ago
Listing updated: April 15, 2024 at 10:39am
Listing Provided by:
Matthew Swope 660-624-2670,
ACTION REALTY COMPANY
Bought with:
Bailea Kelley, 2021030058
Homes by Darcy LLC
Source: Heartland MLS as distributed by MLS GRID,MLS#: 2457915
Facts & features
Interior
Bedrooms & bathrooms
- Bedrooms: 4
- Bathrooms: 3
- Full bathrooms: 3
Primary bedroom
- Features: All Carpet
- Level: Main
Bedroom 2
- Level: Main
Bedroom 3
- Features: All Carpet
- Level: Main
Bedroom 4
- Features: Carpet
- Level: Lower
Primary bathroom
- Features: Luxury Vinyl
- Level: Main
Bathroom 2
- Features: Luxury Vinyl
- Level: Main
Bathroom 3
- Features: Luxury Vinyl
- Level: Lower
Laundry
- Features: Luxury Vinyl
- Level: Main
Heating
- Electric, Heat Pump
Cooling
- Electric
Appliances
- Included: Dishwasher, Disposal, Exhaust Fan, Microwave, Refrigerator, Built-In Electric Oven, Stainless Steel Appliance(s)
- Laundry: Bedroom Level, Lower Level
Features
- Ceiling Fan(s), Custom Cabinets, Kitchen Island, Painted Cabinets, Pantry, Vaulted Ceiling(s), Walk-In Closet(s)
- Flooring: Carpet, Luxury Vinyl
- Windows: Thermal Windows
- Basement: Basement BR,Concrete,Daylight,Walk-Out Access
- Has fireplace: No
Interior area
- Total structure area: 2,113
- Total interior livable area: 2,113 sqft
- Finished area above ground: 1,458
- Finished area below ground: 655
Property
Parking
- Total spaces: 3
- Parking features: Built-In, Garage Door Opener, Garage Faces Front
- Attached garage spaces: 3
Features
- Patio & porch: Deck, Patio
- Spa features: Bath
Lot
- Size: 0.29 Acres
Details
- Parcel number: 999999
- Other equipment: Back Flow Device
Construction
Type & style
- Home type: SingleFamily
- Property subtype: Single Family Residence
Materials
- Stone Veneer, Vinyl Siding
- Roof: Composition
Condition
- New Construction
- New construction: Yes
- Year built: 2023
Details
- Builder name: MATCO CONTRACTIN LLC
Utilities & green energy
- Sewer: Public Sewer
- Water: PWS Dist
Green energy
- Energy efficient items: Insulation, Doors, Windows
Community & neighborhood
Location
- Region: Warrensburg
- Subdivision: Meadow Creek
HOA & financial
HOA
- Has HOA: Yes
- HOA fee: $300 annually
- Services included: No Amenities
Other
Other facts
- Listing terms: Cash,Conventional,FHA,USDA Loan,VA Loan
- Ownership: Private
- Road surface type: Gravel
Price history
| Date | Event | Price |
|---|---|---|
| 4/12/2024 | Sold | -- |
Source: | ||
| 3/14/2024 | Pending sale | $349,420$165/sqft |
Source: | ||
| 1/8/2024 | Price change | $349,420+1.2%$165/sqft |
Source: | ||
| 12/8/2023 | Price change | $345,420-1.1%$163/sqft |
Source: | ||
| 10/19/2023 | Listed for sale | $349,420$165/sqft |
Source: | ||
Public tax history
| Year | Property taxes | Tax assessment |
|---|---|---|
| 2025 | $3,514 +44.4% | $49,125 +47% |
| 2024 | $2,433 | $33,410 +6933.7% |
| 2023 | -- | $475 |
Find assessor info on the county website
Neighborhood: 64093
Nearby schools
GreatSchools rating
- NAMaple Grove ElementaryGrades: PK-2Distance: 3.2 mi
- 4/10Warrensburg Middle SchoolGrades: 6-8Distance: 3.5 mi
- 5/10Warrensburg High SchoolGrades: 9-12Distance: 2.8 mi
Get a cash offer in 3 minutes
Find out how much your home could sell for in as little as 3 minutes with a no-obligation cash offer.
Estimated market value$374,600
Get a cash offer in 3 minutes
Find out how much your home could sell for in as little as 3 minutes with a no-obligation cash offer.
Estimated market value
$374,600

