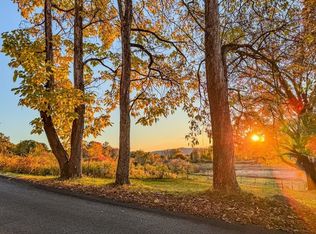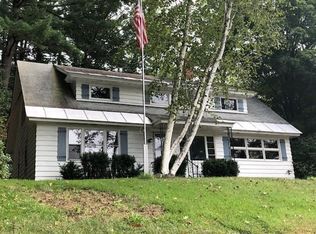Custom designed magnificent country estate showcasing quality craftsmanship, custom woodwork, and upscale features. This special home is perfectly sited on 20 open acres overlooking picturesque meadows, beautifully landscaped grounds, and westerly views. The sun-filled rooms, spacious floor plan, and charming details must be seen in person to appreciate the attention to detail. There is a gorgeous eat-in kitchen with Wolf, Viking and Sub-Zero appliances and butler's pantry. Impressive great room with cathedral ceiling, exposed beams, fireplace, wet bar and Murphy bed also used as a first floor bedroom suite. Additional features; formal living room with fireplace, dining room with access to the stone patio/pergola, office with custom built-ins, 3 1/2 baths, laundry room, master suite with two walk-in closets and full bath, 2 additional bedrooms and an exercise room. The park-like setting comes with barn/garage, chicken coop, stonewalls, & perfect amount of land for animals & gardens.
This property is off market, which means it's not currently listed for sale or rent on Zillow. This may be different from what's available on other websites or public sources.

