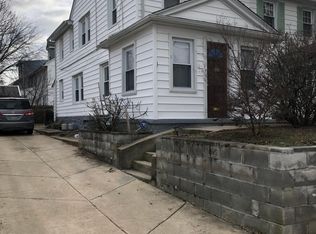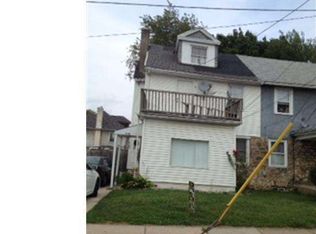Sold for $230,000 on 03/07/24
$230,000
91 S Keystone Ave, Upper Darby, PA 19082
4beds
1,902sqft
Single Family Residence
Built in 1940
4,050 Square Feet Lot
$286,000 Zestimate®
$121/sqft
$2,384 Estimated rent
Home value
$286,000
$263,000 - $309,000
$2,384/mo
Zestimate® history
Loading...
Owner options
Explore your selling options
What's special
Large twin home that looks and feels like a single home. Living Room with stone fireplace, formal dining room, kitchen and front porch complete the first level. Second level is home to 3 bedrooms and full hall bath. Walk up to the third level with a large bedroom and lots of storage. Partially finished basement provides extra space for whatever you need. Nice yard, storage shed and driveway parking are a few other reasons to love this house.
Zillow last checked: 8 hours ago
Listing updated: March 07, 2024 at 06:54am
Listed by:
Laurie Komorowski 484-716-7881,
Compass RE,
Listing Team: Tony Salloum Team
Bought with:
Johan Pathan, RS348787
RE/MAX Preferred - Malvern
Source: Bright MLS,MLS#: PADE2050600
Facts & features
Interior
Bedrooms & bathrooms
- Bedrooms: 4
- Bathrooms: 2
- Full bathrooms: 1
- 1/2 bathrooms: 1
Heating
- Radiator, Natural Gas
Cooling
- Wall Unit(s)
Appliances
- Included: Dishwasher, Refrigerator, Gas Water Heater
- Laundry: In Basement
Features
- Primary Bath(s), Eat-in Kitchen
- Flooring: Wood, Carpet, Vinyl, Tile/Brick
- Basement: Full,Finished
- Number of fireplaces: 1
Interior area
- Total structure area: 1,902
- Total interior livable area: 1,902 sqft
- Finished area above ground: 1,902
Property
Parking
- Parking features: Driveway
- Has uncovered spaces: Yes
Accessibility
- Accessibility features: None
Features
- Levels: Two
- Stories: 2
- Exterior features: Sidewalks
- Pool features: None
Lot
- Size: 4,050 sqft
- Features: Corner Lot, Front Yard, Rear Yard, SideYard(s)
Details
- Additional structures: Above Grade
- Parcel number: 16050065100
- Zoning: RESID
- Special conditions: Standard
Construction
Type & style
- Home type: SingleFamily
- Architectural style: Colonial
- Property subtype: Single Family Residence
- Attached to another structure: Yes
Materials
- Aluminum Siding
- Foundation: Stone
- Roof: Pitched,Shingle
Condition
- New construction: No
- Year built: 1940
Utilities & green energy
- Electric: 100 Amp Service
- Sewer: Public Sewer
- Water: Public
- Utilities for property: Cable Connected
Community & neighborhood
Location
- Region: Upper Darby
- Subdivision: None Available
- Municipality: UPPER DARBY TWP
Other
Other facts
- Listing agreement: Exclusive Right To Sell
- Listing terms: Conventional
- Ownership: Fee Simple
Price history
| Date | Event | Price |
|---|---|---|
| 3/7/2024 | Sold | $230,000-8%$121/sqft |
Source: | ||
| 7/30/2023 | Pending sale | $250,000$131/sqft |
Source: | ||
| 7/20/2023 | Listed for sale | $250,000+44.6%$131/sqft |
Source: | ||
| 6/2/2005 | Sold | $172,900$91/sqft |
Source: Public Record Report a problem | ||
Public tax history
| Year | Property taxes | Tax assessment |
|---|---|---|
| 2025 | $5,184 +3.5% | $118,450 |
| 2024 | $5,009 +1% | $118,450 |
| 2023 | $4,962 +2.8% | $118,450 |
Find assessor info on the county website
Neighborhood: 19082
Nearby schools
GreatSchools rating
- 3/10Highland Park El SchoolGrades: 1-5Distance: 0.9 mi
- 2/10Drexel Hill Middle SchoolGrades: 6-8Distance: 1.7 mi
- 3/10Upper Darby Senior High SchoolGrades: 9-12Distance: 1.1 mi
Schools provided by the listing agent
- High: Upper Darby Senior
- District: Upper Darby
Source: Bright MLS. This data may not be complete. We recommend contacting the local school district to confirm school assignments for this home.

Get pre-qualified for a loan
At Zillow Home Loans, we can pre-qualify you in as little as 5 minutes with no impact to your credit score.An equal housing lender. NMLS #10287.
Sell for more on Zillow
Get a free Zillow Showcase℠ listing and you could sell for .
$286,000
2% more+ $5,720
With Zillow Showcase(estimated)
$291,720
