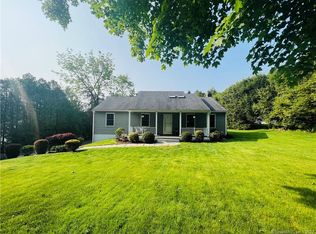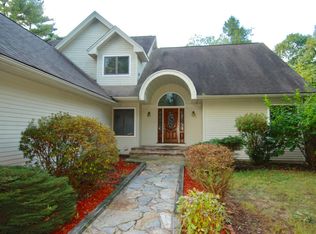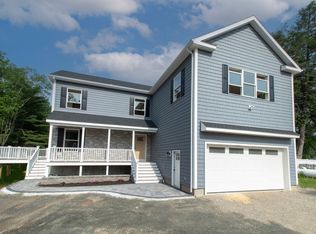Peace and tranquility abound in this classic American home, set back away from scenic South Brooksvale Road. Feel right at home when you drive up the circular driveway to this 4 bedroom updated colonial, with its welcoming front porch that just beckons for relaxation. Spacious floor plan includes living room with wood stove, DR, large eat-in kitchen, office, large mudroom with sink and storage, and a family room with access to the wrap around deck and covered porch. The covered back porch is the perfect setting for your morning tea or coffee. Entertain family and friends on the additional 24 x12 deck. Upstairs, don't miss the master bedroom ensuite shower with designer tiles from legendary Villeroy and Boch. Three additional bedrooms and bath welcome you, with generous size closets with organizers in place. Before you head back down, be sure to take note of the bedroom with the enclosed balcony! So many areas to relax in this beautiful home! You'll feel like you're on vacation when you are just minutes to so many town amenities! Wait! There's more! Did we mention car enthusiast? With a 4-car tandem attached, insulated garage, plus a 2-car detached garage, car enthusiasts will have plenty of room for storing or working on cars. Not into cars? Well, the additional space can be used as a workshop for your favorite hobby or sport or, additional storage. With all this home has to offer, 91 South Brooksvale needs to be at the top of your list. Schedule your showing today!
This property is off market, which means it's not currently listed for sale or rent on Zillow. This may be different from what's available on other websites or public sources.


