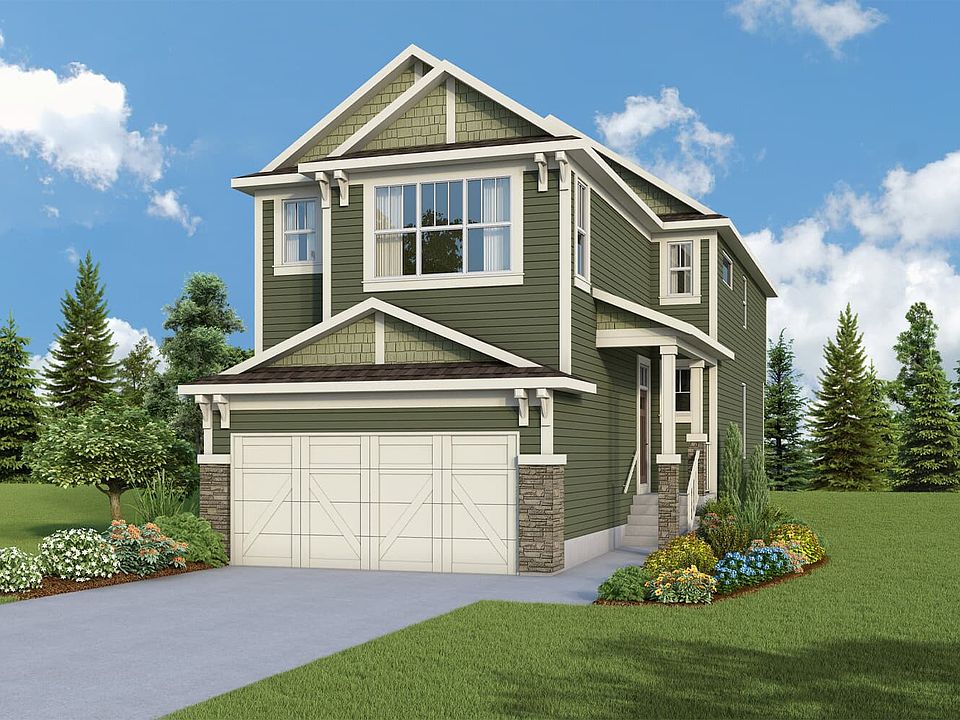This thoughtfully upgraded home offers flexibility and modern comfort across every level. The main floor includes a convenient den and full bath with tub/shower—perfect for guests or a home office. A stylish kitchen features a chimney hood fan and gas range, complemented by a cozy electric fireplace in the living area.
Railing up the stairs and through the bonus room hall adds a refined touch, while the primary ensuite includes a luxurious fully tiled shower with a tile base and 10 mil glass. Built for long-term value, the home features a 200 AMP panel and a 9' foundation with a fully developed basement, offering even more functional living space. A gas line to the rear of the home makes outdoor entertaining easy and ready for your future BBQ setup.
Home Features:
- Main floor den option added
- 9' foundation - fully developed basement
- Chimney hood fan kitchen added with gas range
- Electric fireplace
- Gas line to rear for future BBQ
- Railing added up stairs and bonus room hall
- Fully tiled shower with tile base and 10 mil glass
- 200 AMP panel
PLEASE NOTE: Photos, Video and Virtual Tour are of a similar model and not fully representative of this home.
New construction
Special offer
C$906,277
91 Royston Park NW, Calgary, AB T3L 0G4
3beds
2,265sqft
Single Family Residence
Built in 2025
-- sqft lot
$-- Zestimate®
C$400/sqft
C$-- HOA
Under construction
Currently being built and ready to move in soon. Reserve today by contacting the builder.
What's special
Convenient denStylish kitchenChimney hood fanGas rangeCozy electric fireplaceRefined touchPrimary ensuite
This home is based on the Robson 24 plan.
- 18 days
- on Zillow |
- 20 |
- 0 |
Zillow last checked: 13 hours ago
Listing updated: 13 hours ago
Listed by:
Kayla Germain,
Brookfield Residential
Source: Brookfield Residential Canada
Travel times
Schedule tour
Select your preferred tour type — either in-person or real-time video tour — then discuss available options with the builder representative you're connected with.
Select a date
Facts & features
Interior
Bedrooms & bathrooms
- Bedrooms: 3
- Bathrooms: 3
- Full bathrooms: 2
- 1/2 bathrooms: 1
Interior area
- Total interior livable area: 2,265 sqft
Video & virtual tour
Property
Parking
- Total spaces: 2
- Parking features: Garage
- Garage spaces: 2
Features
- Levels: 2.0
- Stories: 2
Construction
Type & style
- Home type: SingleFamily
- Property subtype: Single Family Residence
Condition
- New Construction,Under Construction
- New construction: Yes
- Year built: 2025
Details
- Builder name: Brookfield Residential
Community & HOA
Community
- Subdivision: Front Garage Single Side Yard at Rockland Park
Location
- Region: Calgary
Financial & listing details
- Price per square foot: C$400/sqft
- Date on market: 4/18/2025
About the community
Brookfield Residential is excited to offer the newest Front Garage collection of homes to Rockland Park with two-storey and bungalow options available..Wide open bluffs, breathtaking waterscapes and the most epic Alberta skies you can find - Rockland Park is where they come together to create an atmosphere and feeling that is unmatched in the city.
A Next Level Offer
Get even more home to enjoy with the added bonus of a fully developed basement on new front garage homes in Rockland Park. We're ready to take your new home to another level - for a limited time only. Home office? Private gym? Guest bedrooSource: Brookfield Residential Canada

