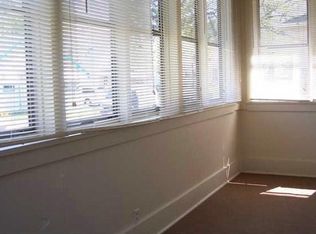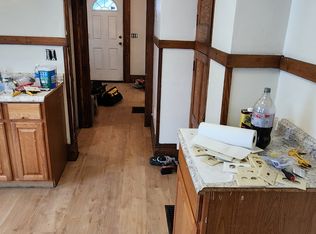Closed
$127,350
91 Rosemary Dr, Rochester, NY 14621
3beds
1,344sqft
Single Family Residence
Built in 1920
5,414.51 Square Feet Lot
$147,700 Zestimate®
$95/sqft
$1,745 Estimated rent
Maximize your home sale
Get more eyes on your listing so you can sell faster and for more.
Home value
$147,700
$133,000 - $162,000
$1,745/mo
Zestimate® history
Loading...
Owner options
Explore your selling options
What's special
Welcome to this charming city home with a perfect classic charm. This inviting residence features three spacious bedrooms, offering ample space for family and guests. The enclosed porch provides a cozy space to relax and enjoy the outdoors year-round. Step into the fenced-in yard, a perfect oasis for outdoor activities and gatherings. The full attic presents endless possibilities for customization and additional storage. The home boasts updated mechanics, ensuring efficiency and peace of mind. Don’t miss the opportunity to make this delightful city home your own. Hurry to set up viewing and envision the life you could lead in this beautiful property! Home comes fully furnished so no need to spend more cash buying furniture. Delayed negotiations 10/16 at noon.
Zillow last checked: 8 hours ago
Listing updated: December 04, 2023 at 06:33pm
Listed by:
Oktay Kocaoglu 585-507-6541,
Keller Williams Realty Gateway
Bought with:
Jenna S. Wagner, 10301221215
Howard Hanna
Source: NYSAMLSs,MLS#: R1503308 Originating MLS: Rochester
Originating MLS: Rochester
Facts & features
Interior
Bedrooms & bathrooms
- Bedrooms: 3
- Bathrooms: 2
- Full bathrooms: 2
Heating
- Gas, Forced Air
Appliances
- Included: Dryer, Gas Cooktop, Gas Oven, Gas Range, Gas Water Heater, Microwave, Refrigerator, Washer
- Laundry: In Basement
Features
- Eat-in Kitchen, Window Treatments
- Flooring: Ceramic Tile, Hardwood, Laminate, Varies
- Windows: Drapes
- Basement: Full
- Has fireplace: No
Interior area
- Total structure area: 1,344
- Total interior livable area: 1,344 sqft
Property
Parking
- Total spaces: 1
- Parking features: Detached, Garage
- Garage spaces: 1
Features
- Patio & porch: Enclosed, Porch
- Exterior features: Blacktop Driveway
Lot
- Size: 5,414 sqft
- Dimensions: 69 x 78
- Features: Corner Lot, Rectangular, Rectangular Lot, Residential Lot
Details
- Parcel number: 26140009183000030300000000
- Special conditions: Standard
Construction
Type & style
- Home type: SingleFamily
- Architectural style: Colonial
- Property subtype: Single Family Residence
Materials
- Vinyl Siding, Copper Plumbing
- Foundation: Block
- Roof: Asphalt
Condition
- Resale
- Year built: 1920
Utilities & green energy
- Electric: Circuit Breakers
- Sewer: Connected
- Water: Connected, Public
- Utilities for property: Sewer Connected, Water Connected
Community & neighborhood
Location
- Region: Rochester
- Subdivision: De Witt
Other
Other facts
- Listing terms: Cash,Conventional,FHA
Price history
| Date | Event | Price |
|---|---|---|
| 11/29/2023 | Sold | $127,350+21.4%$95/sqft |
Source: | ||
| 10/18/2023 | Pending sale | $104,900$78/sqft |
Source: | ||
| 10/10/2023 | Listed for sale | $104,900$78/sqft |
Source: | ||
Public tax history
| Year | Property taxes | Tax assessment |
|---|---|---|
| 2024 | -- | $114,700 +112.4% |
| 2023 | -- | $54,000 |
| 2022 | -- | $54,000 |
Find assessor info on the county website
Neighborhood: 14621
Nearby schools
GreatSchools rating
- 2/10School 45 Mary Mcleod BethuneGrades: PK-8Distance: 0.4 mi
- 3/10School Of The ArtsGrades: 7-12Distance: 1.5 mi
- 2/10School 53 Montessori AcademyGrades: PK-6Distance: 0.9 mi
Schools provided by the listing agent
- District: Rochester
Source: NYSAMLSs. This data may not be complete. We recommend contacting the local school district to confirm school assignments for this home.

