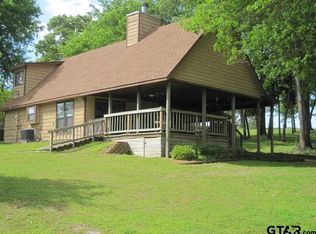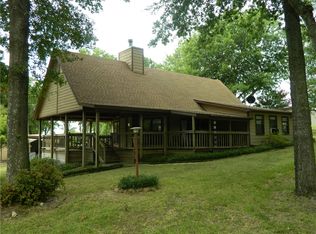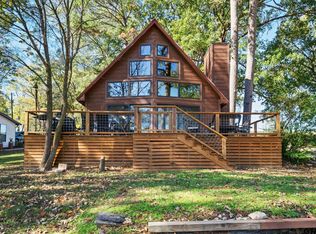Sold on 09/11/25
Price Unknown
91 Rocky Point Rd, Mount Vernon, TX 75457
4beds
3,263sqft
Single Family Residence
Built in 2000
0.48 Acres Lot
$646,500 Zestimate®
$--/sqft
$2,898 Estimated rent
Home value
$646,500
Estimated sales range
Not available
$2,898/mo
Zestimate® history
Loading...
Owner options
Explore your selling options
What's special
Priced below appraised value! Welcome to your dream getaway—a stunning lake home with endless possibilities! Immerse yourself in tranquility right on the water, where mesmerizing views & peaceful vibes create a paradise you'll never want to leave.Step inside to discover a gorgeous, bright open layout, where the family room dazzles w soaring ceilings & a breathtaking floor-to-ceiling stone fireplace. The dining room, bathed in natural light from oversized windows, doubles as a sun-soaked retreat—perfect for leisurely brunches or intimate dinners.Unwind on the massive, enclosed deck that overlooks the lake, where entertaining becomes effortless & swimming. Upstairs, your private primary suite awaits, featuring its own balcony for morning coffee w a view. W an additional office space & two cozy bedrooms, there’s no shortage of room for guests & family.Don’t miss this rare opportunity to own a piece of lakeside paradise—where every day feels like a vacation!
Zillow last checked: 8 hours ago
Listing updated: October 31, 2025 at 06:51am
Listed by:
Christie Cannon,
Keller Williams Frisco Stars
Bought with:
NON MEMBER AGENT
Source: GTARMLS,MLS#: 24014040
Facts & features
Interior
Bedrooms & bathrooms
- Bedrooms: 4
- Bathrooms: 4
- Full bathrooms: 3
- 1/2 bathrooms: 1
Bedroom
- Features: Walk-In Closet(s)
Bedroom 1
- Area: 304
- Dimensions: 19 x 16
Bedroom 2
- Area: 120
- Dimensions: 12 x 10
Bathroom
- Features: Separate Water Closet, Linen Closet, Soaking Tub
Dining room
- Features: Separate Formal Dining
Heating
- Central/Electric
Cooling
- Central Electric
Appliances
- Included: Range/Oven-Electric, Dishwasher, Disposal, Microwave, Refrigerator, Electric Oven
Features
- Ceiling Fan(s), Vaulted Ceiling(s)
- Number of fireplaces: 1
- Fireplace features: One Wood Burning
Interior area
- Total structure area: 3,263
- Total interior livable area: 3,263 sqft
Property
Features
- Levels: Two
- Stories: 2
- Patio & porch: Patio Covered
- Exterior features: Gutter(s), Boat Slip
- Pool features: None
- Fencing: None
- Waterfront features: Waterfront
- Body of water: Bob Sandlin
Lot
- Size: 0.48 Acres
Details
- Parcel number: 16511
- Special conditions: Other/See Remarks
Construction
Type & style
- Home type: SingleFamily
- Architectural style: Other/See Remarks
- Property subtype: Single Family Residence
Materials
- Wood Frame, Other/See Remarks
- Foundation: Other/See Remarks
- Roof: Composition
Condition
- Year built: 2000
Community & neighborhood
Location
- Region: Mount Vernon
- Subdivision: ROCKY POINT
Other
Other facts
- Listing terms: Conventional,Cash
Price history
| Date | Event | Price |
|---|---|---|
| 9/11/2025 | Sold | -- |
Source: | ||
| 8/29/2025 | Pending sale | $699,000$214/sqft |
Source: | ||
| 8/29/2025 | Contingent | $699,000$214/sqft |
Source: NTREIS #20746377 | ||
| 7/7/2025 | Price change | $699,000-6.8%$214/sqft |
Source: NTREIS #20746377 | ||
| 5/19/2025 | Price change | $750,000-6.1%$230/sqft |
Source: NTREIS #20746377 | ||
Public tax history
| Year | Property taxes | Tax assessment |
|---|---|---|
| 2024 | $9,580 +106.3% | $621,805 -11.5% |
| 2023 | $4,643 +13.2% | $702,385 +27.2% |
| 2022 | $4,103 +29.9% | $552,039 +40.5% |
Find assessor info on the county website
Neighborhood: 75457
Nearby schools
GreatSchools rating
- 6/10Frances Corprew Elementary SchoolGrades: K-4Distance: 10.8 mi
- 6/10Mount Pleasant J High SchoolGrades: 7-8Distance: 11.5 mi
- 7/10Mount Pleasant High SchoolGrades: 9-12Distance: 11.3 mi
Schools provided by the listing agent
- Elementary: Frances Corprew
- Middle: Mt Pleasant
- High: Mt Pleasant
Source: GTARMLS. This data may not be complete. We recommend contacting the local school district to confirm school assignments for this home.


