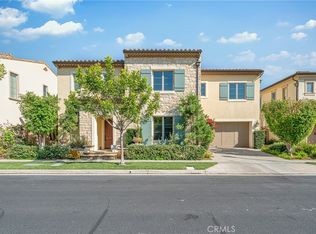Sold for $3,100,000 on 08/12/25
Listing Provided by:
Jian Gong DRE #01891691 714-814-4664,
Keller Williams Realty Irvine
Bought with: Pinnacle Real Estate Group
$3,100,000
91 Rockinghorse, Irvine, CA 92602
4beds
3,118sqft
Single Family Residence
Built in 2019
5,150 Square Feet Lot
$3,138,200 Zestimate®
$994/sqft
$7,824 Estimated rent
Home value
$3,138,200
$2.89M - $3.39M
$7,824/mo
Zestimate® history
Loading...
Owner options
Explore your selling options
What's special
PREMIUM LOT with BIG backyard! Located in the prestigious 24 hr guard gated community of The Groves at Orchard Hills, this stunning Padova Italian style home features 4 bedrooms including one guest bedroom downstairs, plus an upstairs entertainment loft. This elegant floor-plan features a gourmet kitchen which includes an enlarged high-end chef’s island, quartz counter tops with backsplash, Professional grade Stainless GE Monogram appliance package, abundant cabinetry, and custom chandelier pendant lights. Bright with sunlight shining through every window, inside you’ll be embraced with custom paint & plantation shutters throughout. Relax in your master suite which boasts a luxury, designer appointed master bath & spacious walk-in closet. Generous Great room open to charming Conservatory room. Beautiful backyard landscaping includes a firepit and low maintenance artificial turf grass, perfect for summer enjoyment with your friends and family. Community amenities include swimming pools and Jacuzzi, club house, BBQ, tennis courts and parks. Fabulous Orchard Hills Shopping Center and Award-winning Orchard Hills School are just minutes away. This beautiful home won’t last and is sure to please!
Zillow last checked: 8 hours ago
Listing updated: August 12, 2025 at 03:01pm
Listing Provided by:
Jian Gong DRE #01891691 714-814-4664,
Keller Williams Realty Irvine
Bought with:
Kathy Wang, DRE #01932786
Pinnacle Real Estate Group
Source: CRMLS,MLS#: OC25105973 Originating MLS: California Regional MLS
Originating MLS: California Regional MLS
Facts & features
Interior
Bedrooms & bathrooms
- Bedrooms: 4
- Bathrooms: 5
- Full bathrooms: 4
- 1/2 bathrooms: 1
- Main level bathrooms: 2
- Main level bedrooms: 1
Primary bedroom
- Features: Primary Suite
Bedroom
- Features: Bedroom on Main Level
Bathroom
- Features: Bathroom Exhaust Fan, Bathtub, Quartz Counters, Separate Shower, Upgraded, Walk-In Shower
Kitchen
- Features: Kitchen Island, Kitchen/Family Room Combo, Quartz Counters
Other
- Features: Walk-In Closet(s)
Heating
- Central
Cooling
- Central Air
Appliances
- Included: 6 Burner Stove, Built-In Range, Convection Oven, Dishwasher, Disposal, Microwave, Refrigerator, Range Hood, Self Cleaning Oven, Tankless Water Heater
- Laundry: Inside, Laundry Room, Upper Level
Features
- Open Floorplan, Quartz Counters, Recessed Lighting, Bedroom on Main Level, Loft, Primary Suite, Walk-In Closet(s)
- Windows: Shutters
- Has fireplace: Yes
- Fireplace features: Family Room
- Common walls with other units/homes: No Common Walls
Interior area
- Total interior livable area: 3,118 sqft
Property
Parking
- Total spaces: 2
- Parking features: Direct Access, Driveway, Garage Faces Front, Garage, Garage Door Opener, Side By Side
- Attached garage spaces: 2
Features
- Levels: Two
- Stories: 2
- Entry location: 1
- Pool features: Community, In Ground, Association
- Has spa: Yes
- Spa features: Association, Community, In Ground
- Has view: Yes
- View description: Neighborhood
Lot
- Size: 5,150 sqft
- Features: Back Yard, Front Yard, Landscaped, Near Park
Details
- Parcel number: 52733101
- Special conditions: Standard
Construction
Type & style
- Home type: SingleFamily
- Property subtype: Single Family Residence
Condition
- New construction: No
- Year built: 2019
Details
- Builder model: Padova
- Builder name: Shea
Utilities & green energy
- Sewer: Public Sewer
- Water: Public
Community & neighborhood
Community
- Community features: Street Lights, Sidewalks, Park, Pool
Location
- Region: Irvine
- Subdivision: Padova
HOA & financial
HOA
- Has HOA: Yes
- HOA fee: $385 monthly
- Amenities included: Clubhouse, Sport Court, Barbecue, Picnic Area, Playground, Pool, Spa/Hot Tub, Tennis Court(s), Trail(s)
- Association name: The Groves - Orchard Hills
- Association phone: 888-679-2500
Other
Other facts
- Listing terms: Cash,Conventional
Price history
| Date | Event | Price |
|---|---|---|
| 1/8/2026 | Listing removed | $7,800$3/sqft |
Source: CRMLS #OC25273769 Report a problem | ||
| 12/10/2025 | Listed for rent | $7,800-2.5%$3/sqft |
Source: CRMLS #OC25273769 Report a problem | ||
| 12/4/2025 | Listing removed | $8,000$3/sqft |
Source: CRMLS #OC25237680 Report a problem | ||
| 10/11/2025 | Listed for rent | $8,000-7%$3/sqft |
Source: CRMLS #OC25237680 Report a problem | ||
| 10/9/2025 | Listing removed | $8,600$3/sqft |
Source: CRMLS #OC25191600 Report a problem | ||
Public tax history
| Year | Property taxes | Tax assessment |
|---|---|---|
| 2025 | $22,766 +3.9% | $1,617,975 +2% |
| 2024 | $21,918 +2% | $1,586,250 +2% |
| 2023 | $21,487 +1.8% | $1,555,148 +2% |
Find assessor info on the county website
Neighborhood: Orchard Hills
Nearby schools
GreatSchools rating
- 8/10Orchard Hills SchoolGrades: K-8Distance: 3.4 mi
- 10/10Arnold O. Beckman High SchoolGrades: 9-12Distance: 2.6 mi
Schools provided by the listing agent
- Middle: Orchard Hills
- High: Beckman
Source: CRMLS. This data may not be complete. We recommend contacting the local school district to confirm school assignments for this home.
Get a cash offer in 3 minutes
Find out how much your home could sell for in as little as 3 minutes with a no-obligation cash offer.
Estimated market value
$3,138,200
Get a cash offer in 3 minutes
Find out how much your home could sell for in as little as 3 minutes with a no-obligation cash offer.
Estimated market value
$3,138,200
