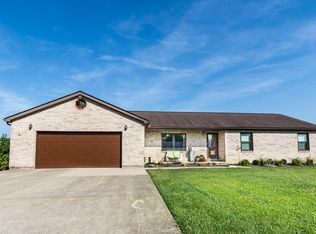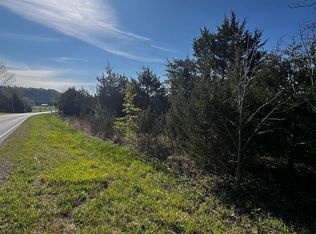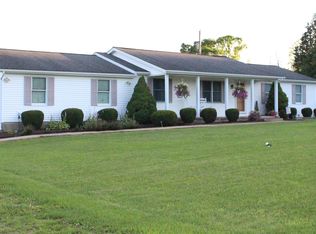Sold for $380,000 on 04/25/25
$380,000
91 Roberts Rd, Peebles, OH 45660
4beds
2,451sqft
Single Family Residence
Built in 2004
5 Acres Lot
$381,500 Zestimate®
$155/sqft
$2,208 Estimated rent
Home value
$381,500
$355,000 - $408,000
$2,208/mo
Zestimate® history
Loading...
Owner options
Explore your selling options
What's special
This spacious 4-bedroom home, with a versatile 14x28 bonus room perfect for a 5th bedroom or flex space, is nestled on 5 private acres just minutes from town. Featuring 2.5 baths, an open-concept living and kitchen area, a cozy office, utility room, and a 2-car attached garage, this home offers both comfort and practicality. The primary suite on the main floor boasts an en-suite bath with a jetted tub and separate shower. Upstairs, two bedrooms share a Jack-and-Jill bath, offering convenience and charm. Outdoors, relax on the picturesque front covered porch or enjoy the peace of the small back deck.
Zillow last checked: 8 hours ago
Listing updated: April 25, 2025 at 03:20pm
Listed by:
Amanda Fite 937-217-9781,
Wilson Realtors, West Union 937-544-2355
Bought with:
Christopher Shepherd, 2020007240
Plum Tree Realty
Source: Cincy MLS,MLS#: 1826098 Originating MLS: Cincinnati Area Multiple Listing Service
Originating MLS: Cincinnati Area Multiple Listing Service

Facts & features
Interior
Bedrooms & bathrooms
- Bedrooms: 4
- Bathrooms: 3
- Full bathrooms: 2
- 1/2 bathrooms: 1
Primary bedroom
- Features: Bath Adjoins, Wall-to-Wall Carpet
- Level: First
- Area: 169
- Dimensions: 13 x 13
Bedroom 2
- Level: First
- Area: 153
- Dimensions: 9 x 17
Bedroom 3
- Level: Second
- Area: 196
- Dimensions: 14 x 14
Bedroom 4
- Level: Second
- Area: 156
- Dimensions: 12 x 13
Bedroom 5
- Area: 0
- Dimensions: 0 x 0
Primary bathroom
- Features: Shower, Tile Floor, Tub, Jetted Tub
Bathroom 1
- Features: Full
- Level: First
Bathroom 2
- Features: Partial
- Level: First
Bathroom 3
- Features: Full
- Level: Second
Dining room
- Features: Laminate Floor
- Level: First
- Area: 160
- Dimensions: 16 x 10
Family room
- Area: 0
- Dimensions: 0 x 0
Kitchen
- Features: Counter Bar
- Area: 18
- Dimensions: 1 x 18
Living room
- Area: 342
- Dimensions: 18 x 19
Office
- Level: First
- Area: 30
- Dimensions: 6 x 5
Heating
- Electric, Forced Air, Gas
Cooling
- Central Air
Appliances
- Included: Electric Water Heater
Features
- Windows: Double Hung, Double Pane Windows
- Basement: Crawl Space
Interior area
- Total structure area: 2,451
- Total interior livable area: 2,451 sqft
Property
Parking
- Total spaces: 2
- Parking features: Gravel, Driveway
- Attached garage spaces: 2
- Has uncovered spaces: Yes
Features
- Levels: Two
- Stories: 2
- Patio & porch: Deck, Porch
Lot
- Size: 5 Acres
- Features: 5 to 9.9 Acres
- Topography: Level
Details
- Parcel number: 0413001005.000
Construction
Type & style
- Home type: SingleFamily
- Architectural style: Cape Cod,Traditional
- Property subtype: Single Family Residence
Materials
- Vinyl Siding
- Foundation: Block
- Roof: Shingle
Condition
- New construction: No
- Year built: 2004
Utilities & green energy
- Gas: Propane
- Sewer: Septic Tank
- Water: Public
Community & neighborhood
Location
- Region: Peebles
HOA & financial
HOA
- Has HOA: No
Other
Other facts
- Listing terms: Special Financing,VA Loan
Price history
| Date | Event | Price |
|---|---|---|
| 4/25/2025 | Sold | $380,000-1.5%$155/sqft |
Source: | ||
| 4/9/2025 | Pending sale | $385,900$157/sqft |
Source: | ||
| 3/18/2025 | Listed for sale | $385,900$157/sqft |
Source: | ||
| 3/10/2025 | Pending sale | $385,900$157/sqft |
Source: | ||
| 1/13/2025 | Price change | $385,900-2.5%$157/sqft |
Source: | ||
Public tax history
| Year | Property taxes | Tax assessment |
|---|---|---|
| 2024 | $2,586 -2.8% | $71,050 |
| 2023 | $2,659 +1.2% | $71,050 |
| 2022 | $2,628 +10.1% | $71,050 +20% |
Find assessor info on the county website
Neighborhood: 45660
Nearby schools
GreatSchools rating
- 5/10Peebles Elementary SchoolGrades: PK-6Distance: 2 mi
- 5/10Peebles High SchoolGrades: 7-12Distance: 2.2 mi

Get pre-qualified for a loan
At Zillow Home Loans, we can pre-qualify you in as little as 5 minutes with no impact to your credit score.An equal housing lender. NMLS #10287.


