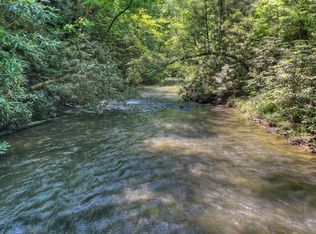Closed
$1,150,000
91 River Rd, Cherry Log, GA 30522
4beds
3,120sqft
Single Family Residence, Residential, Cabin
Built in 2018
0.91 Acres Lot
$1,097,000 Zestimate®
$369/sqft
$4,220 Estimated rent
Home value
$1,097,000
$1.02M - $1.17M
$4,220/mo
Zestimate® history
Loading...
Owner options
Explore your selling options
What's special
FANTASTIC OPPORTUNITY!!! RENTAL/AIRBNB allowed. Custom built Cabin nestled in desire Gated Goose Island Hide Away on the North GA Mountains with 4 BR, 3 1/2 BA, Loft Bonus RM, open floor plan, vaulted open beam ceilings, circle sawed windows, custom-made blinders and door trim. Beautiful Cherry double doors entry, circle sawed wood over fireplace. Kitchen has 10' ceilings, upgraded Thomasville glazed cabinets, granite counter tops, appliances, wine cooler. Unique custom-built Island white Maple and glass top. Separate dining RM, Cherry doors leading to an all-season porch/ sunroom overlooking the outdoor entertainment area. Master BR has 10' ceiling, custom built tray ceiling, Cherry doors open to the Rocking Chair Front Porch, his and her closets, double vanities, separate tub and shower. Loft area has 2 guest bedrooms and a sitting room. Entertainment and terrace area has private backyard all paved with Belgard stone, outdoor fireplace, Salted hot tub for 6 persons with Covana Cover,1 full bath, storage, bonus room, Gym and sauna rooms. This home has so many updates including a whole house generator and Professional landscaping. Property is being sold with two lots 1.91 acres. Short 10 min drive to restaurants, shopping and supermarket in both cities Ellijay/Blue Ridge and 20 min from the Lake Blue Ridge Marina. Furniture is for sale too.
Zillow last checked: 8 hours ago
Listing updated: February 12, 2024 at 12:44pm
Listing Provided by:
Ivone Daffre,
Chapman Hall Realtors Alpharetta,
FRANCISCO NETO,
Chapman Hall Realtors Alpharetta
Bought with:
FRANCISCO NETO, 408890
Chapman Hall Realtors Alpharetta
Source: FMLS GA,MLS#: 7298430
Facts & features
Interior
Bedrooms & bathrooms
- Bedrooms: 4
- Bathrooms: 4
- Full bathrooms: 3
- 1/2 bathrooms: 1
- Main level bathrooms: 1
- Main level bedrooms: 1
Primary bedroom
- Features: Master on Main, Oversized Master
- Level: Master on Main, Oversized Master
Bedroom
- Features: Master on Main, Oversized Master
Primary bathroom
- Features: Double Shower, Double Vanity, Separate His/Hers, Separate Tub/Shower
Dining room
- Features: Seats 12+, Separate Dining Room
Kitchen
- Features: Cabinets Other, Cabinets White, Country Kitchen, Eat-in Kitchen, Kitchen Island, Other Surface Counters, Pantry Walk-In, Stone Counters, View to Family Room, Wine Rack
Heating
- Central
Cooling
- Central Air
Appliances
- Included: Dishwasher, Disposal, Dryer, Gas Oven, Gas Range, Gas Water Heater, Microwave, Refrigerator, Washer
- Laundry: Laundry Room, Main Level
Features
- Crown Molding, Double Vanity, Entrance Foyer, High Ceilings, High Ceilings 10 ft Main, High Ceilings 10 ft Upper, His and Hers Closets, Sauna, Tray Ceiling(s), Vaulted Ceiling(s), Walk-In Closet(s)
- Flooring: Hardwood
- Windows: Bay Window(s), Insulated Windows, Wood Frames
- Basement: Daylight,Driveway Access,Exterior Entry,Finished,Finished Bath,Full
- Number of fireplaces: 2
- Fireplace features: Factory Built, Gas Log, Living Room, Outside
- Common walls with other units/homes: No Common Walls
Interior area
- Total structure area: 3,120
- Total interior livable area: 3,120 sqft
Property
Parking
- Total spaces: 9
- Parking features: Carport, Covered, Driveway
- Carport spaces: 9
- Has uncovered spaces: Yes
Accessibility
- Accessibility features: None
Features
- Levels: Three Or More
- Patio & porch: Deck, Front Porch, Rear Porch
- Exterior features: Gas Grill, Lighting, Private Yard, Storage, No Dock
- Pool features: None
- Has spa: Yes
- Spa features: Private
- Fencing: None
- Has view: Yes
- View description: Mountain(s)
- Waterfront features: None
- Body of water: None
Lot
- Size: 0.91 Acres
- Features: Back Yard, Front Yard, Landscaped, Level, Mountain Frontage
Details
- Additional structures: None
- Parcel number: 3105E 053
- Other equipment: Generator
- Horse amenities: None
Construction
Type & style
- Home type: SingleFamily
- Architectural style: Cabin
- Property subtype: Single Family Residence, Residential, Cabin
Materials
- Cement Siding
- Foundation: Concrete Perimeter
- Roof: Asbestos Shingle
Condition
- Resale
- New construction: No
- Year built: 2018
Utilities & green energy
- Electric: 110 Volts, 220 Volts, Generator
- Sewer: Septic Tank
- Water: Other
- Utilities for property: Cable Available, Electricity Available, Natural Gas Available, Phone Available, Water Available
Green energy
- Energy efficient items: None
- Energy generation: None
Community & neighborhood
Security
- Security features: Carbon Monoxide Detector(s), Closed Circuit Camera(s), Fire Alarm, Security Gate, Security System Leased, Smoke Detector(s)
Community
- Community features: Gated, Homeowners Assoc
Location
- Region: Cherry Log
- Subdivision: Goose Island Hide Away
HOA & financial
HOA
- Has HOA: Yes
- HOA fee: $1,145 annually
Other
Other facts
- Road surface type: Asphalt
Price history
| Date | Event | Price |
|---|---|---|
| 2/9/2024 | Sold | $1,150,000$369/sqft |
Source: | ||
| 12/29/2023 | Pending sale | $1,150,000$369/sqft |
Source: | ||
| 11/5/2023 | Price change | $1,150,000-8%$369/sqft |
Source: | ||
| 11/2/2023 | Price change | $1,250,000+51.5%$401/sqft |
Source: | ||
| 2/10/2021 | Pending sale | $824,900$264/sqft |
Source: NGBOR #300197 Report a problem | ||
Public tax history
Tax history is unavailable.
Neighborhood: 30522
Nearby schools
GreatSchools rating
- 4/10Ellijay Elementary SchoolGrades: PK-5Distance: 7.3 mi
- 8/10Clear Creek Middle SchoolGrades: 6-8Distance: 12.1 mi
- 7/10Gilmer High SchoolGrades: 9-12Distance: 9 mi
Schools provided by the listing agent
- Elementary: Ellijay
- High: Gilmer
Source: FMLS GA. This data may not be complete. We recommend contacting the local school district to confirm school assignments for this home.

Get pre-qualified for a loan
At Zillow Home Loans, we can pre-qualify you in as little as 5 minutes with no impact to your credit score.An equal housing lender. NMLS #10287.
Sell for more on Zillow
Get a free Zillow Showcase℠ listing and you could sell for .
$1,097,000
2% more+ $21,940
With Zillow Showcase(estimated)
$1,118,940