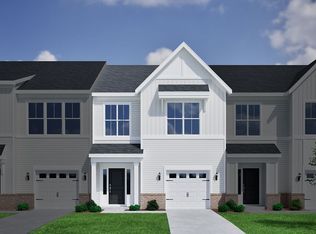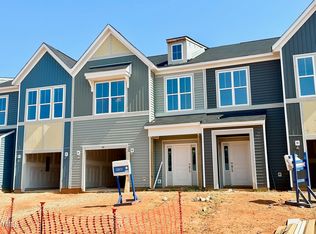Sold for $279,000
$279,000
91 Ripple Way #213, Clayton, NC 27520
3beds
1,830sqft
Townhouse, Residential
Built in 2025
2,613.6 Square Feet Lot
$280,000 Zestimate®
$152/sqft
$1,856 Estimated rent
Home value
$280,000
$263,000 - $297,000
$1,856/mo
Zestimate® history
Loading...
Owner options
Explore your selling options
What's special
Style for style? This dynamic townhomes lives LARGE and serves vogue finishes throughout! Dapper kitchen delivers full-overlay cabinetry in a light gray set off by white subway style backsplash. LVP on entire main floor. Luxury Primary Suite was ripped from a home twice this size! Enjoy an oversize bedroom, separate Flex Space (Sitting room, home office, vanity area, nursery - the choice is yours!) and dual vanity bath with tile floors, quartz top and separate water closet! HOA handles yard and exterior building maintenance - you go enjoy all the neighborhood FUN (pool, pickleball, playground and more) just a sidewalk stroll away. TOP SHELF LOCATION in the heart of INTOWN CLAYTON with schools, shopping, dining, employers and commuting arteries at your fingertips! Come meet Clayton's best VALUE loaded in STYLE!
Zillow last checked: 8 hours ago
Listing updated: October 28, 2025 at 01:07am
Listed by:
Brian Nelson 919-625-7506,
Fonville Morisey & Barefoot
Bought with:
Darryl Peebles, 292999
United Real Estate Triangle
Source: Doorify MLS,MLS#: 10101642
Facts & features
Interior
Bedrooms & bathrooms
- Bedrooms: 3
- Bathrooms: 3
- Full bathrooms: 2
- 1/2 bathrooms: 1
Heating
- Central, Electric
Cooling
- Central Air, Electric
Appliances
- Included: Dishwasher, Electric Range, Electric Water Heater, Microwave, Stainless Steel Appliance(s)
- Laundry: Laundry Closet, Upper Level
Features
- Breakfast Bar, Double Vanity, Entrance Foyer, Kitchen Island, Living/Dining Room Combination, Open Floorplan, Pantry, Quartz Counters, Smooth Ceilings, Walk-In Closet(s), Water Closet
- Flooring: Carpet, Vinyl, Tile
- Has fireplace: No
- Common walls with other units/homes: 2+ Common Walls
Interior area
- Total structure area: 1,830
- Total interior livable area: 1,830 sqft
- Finished area above ground: 1,830
- Finished area below ground: 0
Property
Parking
- Total spaces: 2
- Parking features: Attached, Garage, Garage Door Opener, Garage Faces Front
- Attached garage spaces: 1
- Uncovered spaces: 1
Features
- Levels: Two
- Stories: 2
- Patio & porch: Patio
- Pool features: Association, Community
- Has view: Yes
Lot
- Size: 2,613 sqft
- Features: Landscaped
Details
- Parcel number: 0
- Zoning: PD-R
- Special conditions: Standard
Construction
Type & style
- Home type: Townhouse
- Architectural style: Transitional
- Property subtype: Townhouse, Residential
- Attached to another structure: Yes
Materials
- Vinyl Siding
- Foundation: Slab
- Roof: Shingle
Condition
- New construction: Yes
- Year built: 2025
- Major remodel year: 2025
Details
- Builder name: Mungo Homes of NC
Utilities & green energy
- Sewer: Public Sewer
- Water: Public
- Utilities for property: Electricity Connected, Sewer Connected, Water Connected
Community & neighborhood
Community
- Community features: Curbs, Park, Playground, Pool, Sidewalks, Street Lights
Location
- Region: Clayton
- Subdivision: Buckhorn Branch
HOA & financial
HOA
- Has HOA: Yes
- HOA fee: $187 monthly
- Amenities included: Maintenance Grounds, Maintenance Structure, Park, Playground, Pool
- Services included: Maintenance Grounds, Maintenance Structure
Other
Other facts
- Road surface type: Asphalt
Price history
| Date | Event | Price |
|---|---|---|
| 9/18/2025 | Sold | $279,000$152/sqft |
Source: | ||
| 8/2/2025 | Pending sale | $279,000$152/sqft |
Source: | ||
| 6/25/2025 | Price change | $279,000-1.8%$152/sqft |
Source: | ||
| 6/7/2025 | Listed for sale | $284,000$155/sqft |
Source: | ||
Public tax history
Tax history is unavailable.
Neighborhood: 27520
Nearby schools
GreatSchools rating
- 5/10East Clayton ElementaryGrades: PK-5Distance: 2.4 mi
- 8/10Clayton MiddleGrades: 6-8Distance: 2.8 mi
- 5/10Clayton HighGrades: 9-12Distance: 2.1 mi
Schools provided by the listing agent
- Elementary: Johnston - E Clayton
- Middle: Johnston - Clayton
- High: Johnston - Clayton
Source: Doorify MLS. This data may not be complete. We recommend contacting the local school district to confirm school assignments for this home.
Get a cash offer in 3 minutes
Find out how much your home could sell for in as little as 3 minutes with a no-obligation cash offer.
Estimated market value$280,000
Get a cash offer in 3 minutes
Find out how much your home could sell for in as little as 3 minutes with a no-obligation cash offer.
Estimated market value
$280,000

