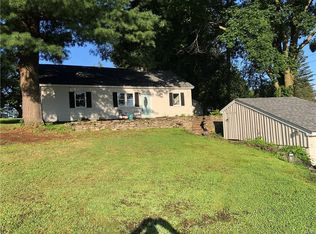Closed
$224,000
91 Ridge Rd, Fulton, NY 13069
4beds
1,914sqft
Single Family Residence
Built in 1964
0.5 Acres Lot
$264,200 Zestimate®
$117/sqft
$2,613 Estimated rent
Home value
$264,200
$246,000 - $283,000
$2,613/mo
Zestimate® history
Loading...
Owner options
Explore your selling options
What's special
Beautiful 4 bedroom 2 full bathroom 1,914 sq ft home situated on sizable lot in a great neighborhood! Spacious living room with hardwood floors, wood burning fireplace, and outstanding large window providing a plethora of natural light. Kitchen offers tons of cabinet and counter space and includes an eat-in area. Formal dining room positioned between kitchen and living room. Fantastic sitting area between home and attached garage leads to back deck, giving excellent space to be able to entertain, or to simply relax and enjoy. First floor laundry saves your back from hundreds of trips up and down basement stairs with laundry. Two first floor bedrooms plus first floor full bathroom make one level living possible if desired. Second level features two more bedrooms and a second full bathroom. Upstairs bedrooms have beautiful view of the Oswego River. Full basement makes excellent space for a workshop, with stairs leading up to a greenhouse situated off side of home! Conveniently located very close to Lanigan Elementary School. Manageable commute to Syracuse, Liverpool, Clay, Baldwinsville or Oswego - don't miss out on this opportunity!
Zillow last checked: 8 hours ago
Listing updated: December 05, 2023 at 11:06am
Listed by:
Patrick D Haggerty 315-652-1165,
Century 21 Leah's Signature
Bought with:
Kelley Brown, 10401355594
Coldwell Banker Prime Prop,Inc
Source: NYSAMLSs,MLS#: S1487945 Originating MLS: Syracuse
Originating MLS: Syracuse
Facts & features
Interior
Bedrooms & bathrooms
- Bedrooms: 4
- Bathrooms: 2
- Full bathrooms: 2
- Main level bathrooms: 1
- Main level bedrooms: 2
Heating
- Gas, Baseboard, Hot Water
Appliances
- Included: Dryer, Dishwasher, Electric Oven, Electric Range, Gas Water Heater, Refrigerator, Washer
- Laundry: Main Level
Features
- Ceiling Fan(s), Separate/Formal Dining Room, Entrance Foyer, Eat-in Kitchen, Bedroom on Main Level, Main Level Primary
- Flooring: Carpet, Hardwood, Tile, Varies, Vinyl
- Basement: Full
- Number of fireplaces: 2
Interior area
- Total structure area: 1,914
- Total interior livable area: 1,914 sqft
Property
Parking
- Total spaces: 2
- Parking features: Attached, Electricity, Garage, Driveway, Garage Door Opener
- Attached garage spaces: 2
Features
- Patio & porch: Deck, Enclosed, Open, Patio, Porch
- Exterior features: Blacktop Driveway, Deck, Patio
- Has view: Yes
- View description: Water
- Has water view: Yes
- Water view: Water
- Waterfront features: River Access, Stream
- Body of water: Oswego River
Lot
- Size: 0.50 Acres
- Dimensions: 172 x 127
- Features: Residential Lot
Details
- Additional structures: Greenhouse
- Parcel number: 35040025305000020160000000
- Special conditions: Estate
Construction
Type & style
- Home type: SingleFamily
- Architectural style: Cape Cod,Two Story
- Property subtype: Single Family Residence
Materials
- Cedar, Copper Plumbing
- Foundation: Block
- Roof: Asphalt,Shingle
Condition
- Resale
- Year built: 1964
Utilities & green energy
- Electric: Circuit Breakers
- Sewer: Connected
- Water: Connected, Public
- Utilities for property: Cable Available, High Speed Internet Available, Sewer Connected, Water Connected
Community & neighborhood
Location
- Region: Fulton
- Subdivision: Whitcomb Tr
Other
Other facts
- Listing terms: Cash,Conventional,FHA,VA Loan
Price history
| Date | Event | Price |
|---|---|---|
| 12/5/2023 | Sold | $224,000-0.4%$117/sqft |
Source: | ||
| 10/25/2023 | Pending sale | $224,900$118/sqft |
Source: | ||
| 9/17/2023 | Contingent | $224,900$118/sqft |
Source: | ||
| 8/4/2023 | Listed for sale | $224,900$118/sqft |
Source: | ||
Public tax history
| Year | Property taxes | Tax assessment |
|---|---|---|
| 2024 | -- | $175,000 +10.1% |
| 2023 | -- | $159,000 |
| 2022 | -- | $159,000 +33.7% |
Find assessor info on the county website
Neighborhood: 13069
Nearby schools
GreatSchools rating
- 4/10J E Lanigan SchoolGrades: PK-6Distance: 0.2 mi
- 5/10Fulton Junior High SchoolGrades: 7-8Distance: 0.9 mi
- 4/10G Ray Bodley High SchoolGrades: 9-12Distance: 1 mi
Schools provided by the listing agent
- District: Fulton
Source: NYSAMLSs. This data may not be complete. We recommend contacting the local school district to confirm school assignments for this home.
