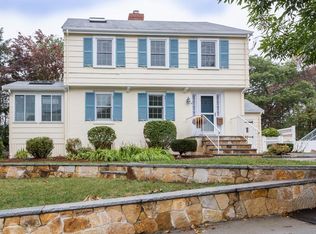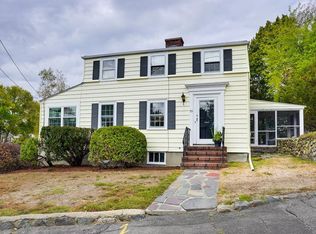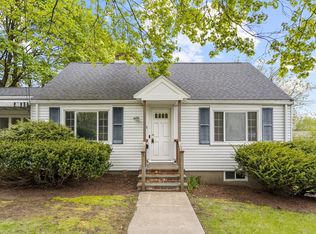Renovated sun-filled cape. Close to the Bishop School, The Minuteman Bikeway, Mass Ave & Arlington Center, direct bus lines to Harvard Sq, Porter Sq, and Alewife station. Bright living room with fireplace leads to eat-in kitchen and to sun room that is currently used as an office. Two bedrooms on the first floor with a full bath, third bedroom on the second floor with a full bath. Hardwood floors throughout. Porcelain floors in Kitchen and 2nd floor bathroom. A family room in bsmt w/ fireplace. Garage with interior access and storage/workshop space. Laundry room with sink in the basement. Many recent updates: Custom designed new kitchen(2015) with quartz countertop and new SS appliances including SAMSUNG chef collection induction range, new recessed lighting(2015). second floor bathroom added(2015), new windows(2015), skylight window(2015), roof(2015), garage door & opener(2015), newly painted including ceiling & trim(2015). Open House: Sun 12-1:30pm.
This property is off market, which means it's not currently listed for sale or rent on Zillow. This may be different from what's available on other websites or public sources.


