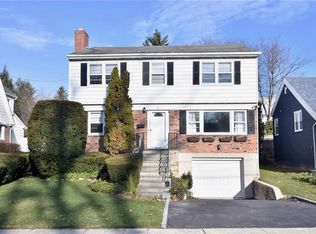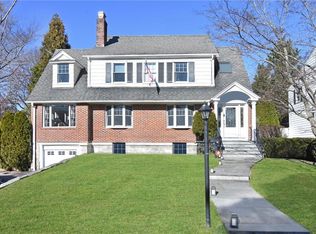Why are so many of us leaving the city for a piece of the suburban dream? Because you can own a 5 bedroom 3 bath home in the renowned village of Pelham Manor on a beautiful sidewalk lined street just minutes to all the conveniences, transportation and access you need to enjoy Westchester, NYC (35 min to Grand Central), and Long Island. Currently zoned for Siwanoy Elementary (ranked 86th in NY) this Cape/Colonial affords you the opportunity to have all the privacy and space you need to create Norman Rockwell like memories without spending like a Rockefeller. Upon entering you are greeted by a grand entry and living room that leads to your kitchen, dining room, and reading room, before finally entering the "all-season" room... a true sanctuary for relaxation or entertaining. In addition to the 5 bedrooms, the home boasts a generous walkout finished basement, bonus/playroom, attached garage, laundry room, and a spacious sized deck and yard.
This property is off market, which means it's not currently listed for sale or rent on Zillow. This may be different from what's available on other websites or public sources.

