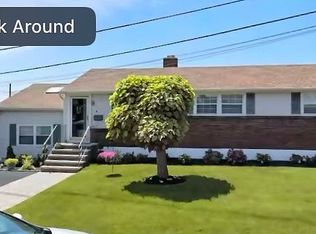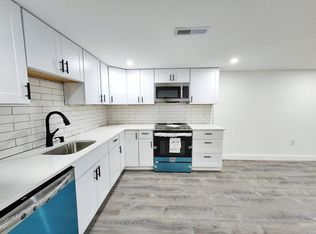IMPRESSIVE! Spectacular WEST REVERE Sargent St./Malden St Location! Huge Custom Designed & Built (LEAD FREE) 11 Year Old 2 Family Stonefront Center Entrance DUPLEX (Units are Side by Side) Style Home. OWNERS UNIT VACANT: Open concept floor plan with Fireplace & HUGE MASTER BR SUITE W/Private MASTER Bath w/HUGE Corner Angle Spa Soaking Tub,Shower Stall, His & Hers Walk-In Closets & Deck. 3 Additional Bedrooms ( 1 WITH DECK) HW FLOORS, HUGE sweeping Circular Staircase, Granite Counters,Stainless Steel Appliances, HUGE Upper hall/office area. Income Unit w/Open Concept Floor Plan with Fully Applianced Kitchen w/Granite Counters & Stainless Steel Appliances. 2 Bedrooms & Fireplace. Both Units have Recess Lighting & Laundry. Huge Full Unfinshed Basement & Attic. 2 DRIVEWAYS & LARGE LEVEL YARD - DEAD END STREET.
This property is off market, which means it's not currently listed for sale or rent on Zillow. This may be different from what's available on other websites or public sources.

