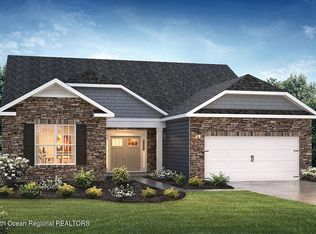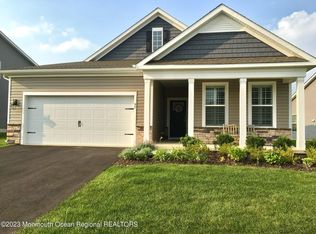Sold for $615,000
$615,000
91 Raccoon Ln, Barnegat, NJ 08005
3beds
2,055sqft
Single Family Residence
Built in 2023
8,712 Square Feet Lot
$627,000 Zestimate®
$299/sqft
$3,583 Estimated rent
Home value
$627,000
$564,000 - $696,000
$3,583/mo
Zestimate® history
Loading...
Owner options
Explore your selling options
What's special
Welcome to this 2 year old Azalea Model in Barnegat NJ. Seacrest Pines is a very active adult community that includes a pool, pickleball, tennis, bocce, horseshoes, and much more. Close to bay beaches and 25 minutes to Long Beach Island (LBI) This Azalea has many upgrades including crown molding and wainscoting. There is plenty of open concept living, dining and seating areas. The gourmet kitchen includes a double oven, quartz countertops, and plenty of storage in the custom 42" cabinets. All appliances are stainless steel and the island is extra large with extra seating for 4 to 6 people. The custom deck flows out from the great room for easy access to the premium open space backyard. The bedrooms are bright and spacious. Don't miss out on your chance to become part of this community. Gas grill is included in sale
Zillow last checked: 8 hours ago
Listing updated: July 28, 2025 at 08:18am
Listed by:
Raymond Procaccini 609-558-2276,
Jersea Realty, LLC - SB
Bought with:
Frances Drake, 1758104
Coldwell Banker Riviera Realty, Inc.
Source: Bright MLS,MLS#: NJOC2031910
Facts & features
Interior
Bedrooms & bathrooms
- Bedrooms: 3
- Bathrooms: 2
- Full bathrooms: 2
- Main level bathrooms: 2
- Main level bedrooms: 3
Basement
- Area: 0
Heating
- Forced Air, Natural Gas
Cooling
- Ceiling Fan(s), Central Air, Programmable Thermostat, Natural Gas
Appliances
- Included: Microwave, Cooktop, Dishwasher, Dryer, Energy Efficient Appliances, Exhaust Fan, Double Oven, Refrigerator, Stainless Steel Appliance(s), Washer, Gas Water Heater
- Laundry: Main Level
Features
- Breakfast Area, Crown Molding, Dining Area, Entry Level Bedroom, Open Floorplan, Kitchen - Gourmet, Pantry, Primary Bath(s), Wainscotting
- Flooring: Wood
- Has basement: No
- Number of fireplaces: 1
- Fireplace features: Gas/Propane
Interior area
- Total structure area: 2,055
- Total interior livable area: 2,055 sqft
- Finished area above ground: 2,055
- Finished area below ground: 0
Property
Parking
- Total spaces: 2
- Parking features: Storage, Garage Faces Front, Garage Door Opener, Inside Entrance, Attached, Driveway
- Attached garage spaces: 2
- Has uncovered spaces: Yes
Accessibility
- Accessibility features: 2+ Access Exits, >84" Garage Door
Features
- Levels: One
- Stories: 1
- Pool features: Community
Lot
- Size: 8,712 sqft
- Features: Backs - Open Common Area, Landscaped, Rear Yard, Year Round Access, Middle Of Block
Details
- Additional structures: Above Grade, Below Grade
- Parcel number: 0100090 3200028
- Zoning: RLAC
- Special conditions: Standard
Construction
Type & style
- Home type: SingleFamily
- Architectural style: Ranch/Rambler
- Property subtype: Single Family Residence
Materials
- Advanced Framing
- Foundation: Slab
Condition
- New construction: No
- Year built: 2023
Utilities & green energy
- Sewer: Public Sewer
- Water: Public
Community & neighborhood
Security
- Security features: Carbon Monoxide Detector(s), Smoke Detector(s), Fire Sprinkler System
Senior living
- Senior community: Yes
Location
- Region: Barnegat
- Subdivision: Seacrest Pines
- Municipality: BARNEGAT TWP
HOA & financial
HOA
- Has HOA: Yes
- HOA fee: $180 monthly
Other
Other facts
- Listing agreement: Exclusive Right To Sell
- Ownership: Fee Simple
Price history
| Date | Event | Price |
|---|---|---|
| 7/28/2025 | Sold | $615,000$299/sqft |
Source: | ||
| 4/25/2025 | Pending sale | $615,000$299/sqft |
Source: | ||
| 4/9/2025 | Contingent | $615,000$299/sqft |
Source: | ||
| 4/3/2025 | Price change | $615,000-2.4%$299/sqft |
Source: | ||
| 3/7/2025 | Price change | $630,000-3.1%$307/sqft |
Source: | ||
Public tax history
| Year | Property taxes | Tax assessment |
|---|---|---|
| 2023 | $282 +0.5% | $10,000 |
| 2022 | $280 | $10,000 |
| 2021 | $280 +2% | $10,000 |
Find assessor info on the county website
Neighborhood: Barnegat Estates
Nearby schools
GreatSchools rating
- NACecil S Collins Elementary SchoolGrades: K-2Distance: 3.4 mi
- 3/10Russell O Brackman Middle SchoolGrades: 7-8Distance: 3.5 mi
- 3/10Barnegat High SchoolGrades: 9-12Distance: 3.7 mi
Schools provided by the listing agent
- District: Barnegat Township Public Schools
Source: Bright MLS. This data may not be complete. We recommend contacting the local school district to confirm school assignments for this home.
Get a cash offer in 3 minutes
Find out how much your home could sell for in as little as 3 minutes with a no-obligation cash offer.
Estimated market value$627,000
Get a cash offer in 3 minutes
Find out how much your home could sell for in as little as 3 minutes with a no-obligation cash offer.
Estimated market value
$627,000

