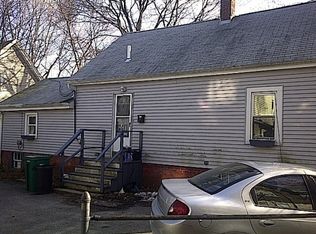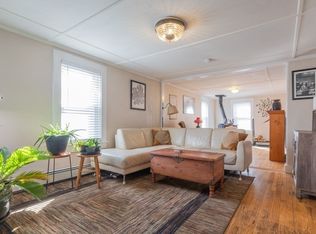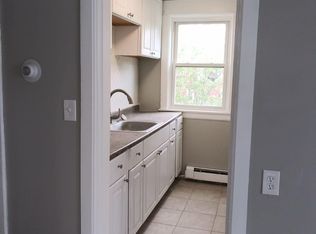Nestled in the back of Holman Street, come see this great condo alternative at our upcoming open house, no fees here. This lovely home is conveniently located, close to shopping, downtown restaurants, commuter train & major roadways, you will enjoy the commuting time saved. It offers hardwood floors on the first level & includes a large family room boasting a recently inspected wood stove for our N.E. Winters. A large bonus room currently used as a master bedroom,a huge combination open kitchen & dining area which leads to a lovely deck. Plan to kick off your shoes then enjoy your morning coffee overlooking the home garden patch, growing the fruits of your labor. A generous size living room awaits your creativity to finish off this level.Two additional bedrooms complete this wonderful home. The homeowner has graciously provided a one year home warranty as an added bonus for the buyer.
This property is off market, which means it's not currently listed for sale or rent on Zillow. This may be different from what's available on other websites or public sources.


