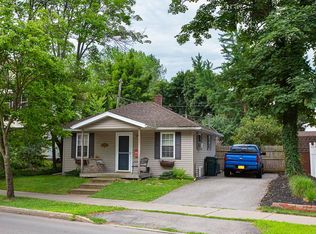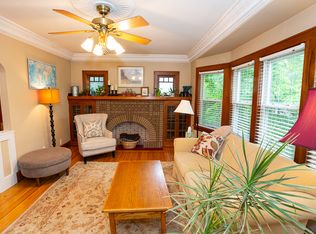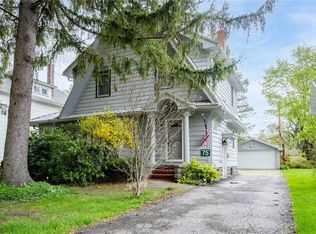Absolutely gorgeous 1928 Colonial style home located in the historic Browncroft neighborhood adorned with many period features including leaded & stained glass, Gumwood & natural wood trim, glass doorknobs, real wood doors, crown mouldings, built-in fireplace bookcase & hardwood floors. Many updates include a contemporary, beautiful & functional cooks' kitchen with stainless appliances (2020), bathroom (2016), tear-off roof (2016), gutters & downspouts (2018) with Leaf Guards (2020), private outdoor patio, central air conditioning (2019) & 150 amp service (2008). Living spaces feature 3 ample bedrooms, walk-in master closet, enclosed porch & walk-up attic with plenty of room for storage, basement recreation room, workshop & even a dedicated fermentation room! This spacious home is centrally located. Walk or bike to neighborhood & larger City & County parks, quaint neighborhood shops, restaurants, service businesses, shopping, entertainment & so much more. Only minutes to public transportation, expressways, downtown Rochester, major employers, colleges/universities & easy access to the Finger Lakes & all points beyond. All offers will be considered at 6PM on Tuesday August 30, 2022.
This property is off market, which means it's not currently listed for sale or rent on Zillow. This may be different from what's available on other websites or public sources.


