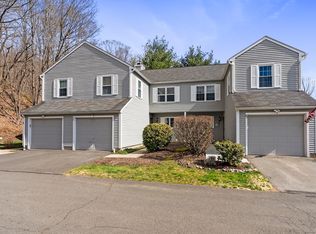Sold for $308,000
$308,000
91 Quarry Village Road #91, Cheshire, CT 06410
2beds
1,440sqft
Condominium, Townhouse
Built in 1986
-- sqft lot
$324,800 Zestimate®
$214/sqft
$2,576 Estimated rent
Home value
$324,800
$286,000 - $367,000
$2,576/mo
Zestimate® history
Loading...
Owner options
Explore your selling options
What's special
This unique opportunity in the sought-after Quarry Village Complex offers a 2-3 bedroom, 1.5 bath END UNIT, sited off the main drive on its own side road. Exceptional privacy with lightly wooded surroundings, creates a serene environment for the discerning buyer. The warm and welcoming unit holds immense potential to create your dream home. The main level features a nice kitchen space with room for customization, a completely updated 1/2 bath, & dining room with slider access to deck. The dining room showcases a lovely oversized arched transom window, unique to this unit, for an abundance of natural light. Living room is perfect for relaxing on cool winter evenings, with its cozy built-in window seat & wood-burning fireplace. 2nd level finds a sizeable primary bedroom with walk-in closet & its own access to a completely updated Jack & Jill full bathroom. The 2nd bedroom, slightly smaller, can be used as an office or nursery as needed. The 3rd bedroom includes recessed lighting and a large walk-in closet, offering ample storage. Additional features of this unit include a large unfinished basement, perfect for storage or conversion into a family room, & plenty of closets throughout. Recent updates include a newer gas hot H20 heater & AC unit; updated windows, slider and bathrooms. Public H20/Sewer & Natural Gas. Fantastic location provides easy access to shopping, restaurants, public transportation, highways, & more! Come see to appreciate this unit location & qualities!
Zillow last checked: 8 hours ago
Listing updated: December 06, 2024 at 04:27pm
Listed by:
Jessica Danard 203-215-4180,
Coldwell Banker Realty 203-272-1633
Bought with:
Qin Lin, RES.0810423
Sovereign Properties
Source: Smart MLS,MLS#: 24051787
Facts & features
Interior
Bedrooms & bathrooms
- Bedrooms: 2
- Bathrooms: 2
- Full bathrooms: 1
- 1/2 bathrooms: 1
Primary bedroom
- Features: Jack & Jill Bath, Walk-In Closet(s), Wall/Wall Carpet
- Level: Upper
- Area: 182 Square Feet
- Dimensions: 13 x 14
Bedroom
- Features: Walk-In Closet(s), Wall/Wall Carpet
- Level: Upper
- Area: 154 Square Feet
- Dimensions: 11 x 14
Bathroom
- Features: Remodeled, Laminate Floor
- Level: Main
Bathroom
- Features: Remodeled, Full Bath, Tub w/Shower, Laminate Floor
- Level: Upper
Dining room
- Features: Balcony/Deck, Sliders, Wall/Wall Carpet
- Level: Main
- Area: 132 Square Feet
- Dimensions: 11 x 12
Kitchen
- Features: Built-in Features
- Level: Main
- Area: 110 Square Feet
- Dimensions: 10 x 11
Living room
- Features: Fireplace, Wall/Wall Carpet
- Level: Main
- Area: 143 Square Feet
- Dimensions: 11 x 13
Office
- Features: Wall/Wall Carpet
- Level: Upper
- Area: 110 Square Feet
- Dimensions: 10 x 11
Heating
- Forced Air, Natural Gas
Cooling
- Ceiling Fan(s), Central Air
Appliances
- Included: Refrigerator, Dishwasher, Washer, Dryer, Gas Water Heater, Water Heater
- Laundry: Lower Level
Features
- Basement: Full
- Attic: Access Via Hatch
- Number of fireplaces: 1
- Common walls with other units/homes: End Unit
Interior area
- Total structure area: 1,440
- Total interior livable area: 1,440 sqft
- Finished area above ground: 1,440
Property
Parking
- Total spaces: 1
- Parking features: Attached, Garage Door Opener
- Attached garage spaces: 1
Features
- Stories: 2
- Patio & porch: Porch, Deck
- Exterior features: Sidewalk, Rain Gutters, Lighting
Lot
- Features: Secluded, Few Trees, Level
Details
- Parcel number: 1081165
- Zoning: CNDO
Construction
Type & style
- Home type: Condo
- Architectural style: Townhouse
- Property subtype: Condominium, Townhouse
- Attached to another structure: Yes
Materials
- Clapboard, Wood Siding
Condition
- New construction: No
- Year built: 1986
Utilities & green energy
- Sewer: Public Sewer
- Water: Public
Community & neighborhood
Community
- Community features: Health Club, Medical Facilities, Park, Pool, Public Rec Facilities, Near Public Transport, Shopping/Mall
Location
- Region: Cheshire
HOA & financial
HOA
- Has HOA: Yes
- HOA fee: $395 monthly
- Amenities included: Management
- Services included: Maintenance Grounds, Trash, Snow Removal
Price history
| Date | Event | Price |
|---|---|---|
| 12/6/2024 | Sold | $308,000-6.6%$214/sqft |
Source: | ||
| 11/23/2024 | Pending sale | $329,900$229/sqft |
Source: | ||
| 10/12/2024 | Listed for sale | $329,900+31%$229/sqft |
Source: | ||
| 4/8/2005 | Sold | $251,900$175/sqft |
Source: | ||
Public tax history
Tax history is unavailable.
Neighborhood: 06410
Nearby schools
GreatSchools rating
- 9/10Highland SchoolGrades: K-6Distance: 1.3 mi
- 7/10Dodd Middle SchoolGrades: 7-8Distance: 1 mi
- 9/10Cheshire High SchoolGrades: 9-12Distance: 2.1 mi
Schools provided by the listing agent
- High: Cheshire
Source: Smart MLS. This data may not be complete. We recommend contacting the local school district to confirm school assignments for this home.
Get pre-qualified for a loan
At Zillow Home Loans, we can pre-qualify you in as little as 5 minutes with no impact to your credit score.An equal housing lender. NMLS #10287.
Sell for more on Zillow
Get a Zillow Showcase℠ listing at no additional cost and you could sell for .
$324,800
2% more+$6,496
With Zillow Showcase(estimated)$331,296
