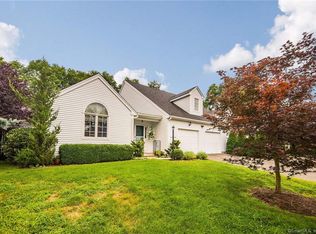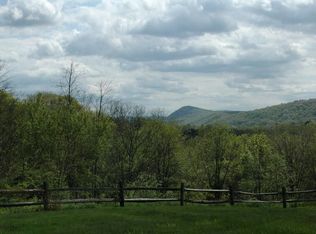Spacious and elegant 2 bedroom townhouse end unit offering privacy and main floor living. Featuring Brazilian cherry flooring, stainless appliances, vaulted ceilings, gas fireplace, custom built-ins, screen porch off great room, attached two car garage, generator, central air, private gardens and incredible 28x28 family room on upper level. Pristine condition. Easy access to shops, restaurants, Lake Waramaug, under 2 hours to Manhattan.
This property is off market, which means it's not currently listed for sale or rent on Zillow. This may be different from what's available on other websites or public sources.


