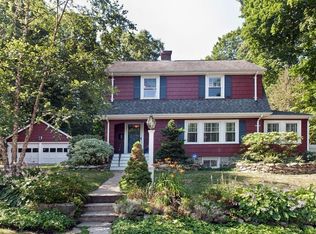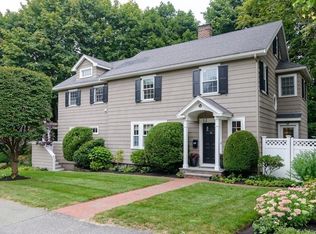Sold for $1,060,000
$1,060,000
91 Prospect St, Wellesley, MA 02481
4beds
1,500sqft
Single Family Residence
Built in 1954
10,223 Square Feet Lot
$2,231,300 Zestimate®
$707/sqft
$4,495 Estimated rent
Home value
$2,231,300
$1.94M - $2.61M
$4,495/mo
Zestimate® history
Loading...
Owner options
Explore your selling options
What's special
Attention all homebuyers, look no further than this lovely Cape-style home in the sought out neighborhood of Wellesley Hills (Poets Corner)! Enjoy this 10k+ sq ft corner lot with 2 bedrooms on each floor and two full baths, with hardwood floors throughout. One car attached garage with a spacious front and back yard! Enjoy the space of a full basement, perfect for a home gym or to add value to the property by giving it a finish! Open houses starting this Saturday June 1st and Sunday June 2nd 12pm-2pm so make some time to view your new home in the wonderful community of Wellesley!
Zillow last checked: 8 hours ago
Listing updated: July 22, 2024 at 08:38am
Listed by:
Timothy Scalisi 781-266-6324,
CJL Rentals & Property Management Co., Inc. 781-647-5774,
Timothy Scalisi 781-266-6324
Bought with:
Kathy Kelley
Berkshire Hathaway HomeServices Town and Country Real Estate
Source: MLS PIN,MLS#: 73244032
Facts & features
Interior
Bedrooms & bathrooms
- Bedrooms: 4
- Bathrooms: 2
- Full bathrooms: 2
Primary bedroom
- Features: Flooring - Wall to Wall Carpet
- Level: Second
- Area: 222.86
- Dimensions: 11.83 x 18.83
Bedroom 2
- Features: Flooring - Wall to Wall Carpet
- Level: Second
- Area: 249.54
- Dimensions: 13.25 x 18.83
Bedroom 3
- Features: Flooring - Hardwood
- Level: First
- Area: 107.56
- Dimensions: 10.67 x 10.08
Bedroom 4
- Features: Flooring - Hardwood
- Level: First
- Area: 165.06
- Dimensions: 14.25 x 11.58
Bathroom 1
- Features: Flooring - Stone/Ceramic Tile
- Level: First
- Area: 42.88
- Dimensions: 5.42 x 7.92
Bathroom 2
- Features: Flooring - Stone/Ceramic Tile
- Level: Second
- Area: 33.19
- Dimensions: 4.92 x 6.75
Dining room
- Features: Flooring - Hardwood
- Level: First
- Area: 114.39
- Dimensions: 9.67 x 11.83
Living room
- Features: Flooring - Hardwood
- Level: First
- Area: 228.47
- Dimensions: 19.58 x 11.67
Heating
- Baseboard, Natural Gas
Cooling
- None
Appliances
- Included: Gas Water Heater, Range, Dishwasher, Refrigerator, Washer, Dryer
- Laundry: In Basement, Electric Dryer Hookup, Washer Hookup
Features
- Flooring: Wood, Tile
- Basement: Full,Interior Entry,Garage Access,Concrete
- Number of fireplaces: 1
- Fireplace features: Living Room
Interior area
- Total structure area: 1,500
- Total interior livable area: 1,500 sqft
Property
Parking
- Total spaces: 7
- Parking features: Attached, Off Street, Paved
- Attached garage spaces: 1
- Uncovered spaces: 6
Lot
- Size: 10,223 sqft
- Features: Corner Lot
Details
- Parcel number: 257802
- Zoning: SR10
Construction
Type & style
- Home type: SingleFamily
- Architectural style: Cape
- Property subtype: Single Family Residence
Materials
- Foundation: Concrete Perimeter
Condition
- Year built: 1954
Utilities & green energy
- Sewer: Public Sewer
- Water: Public
- Utilities for property: for Electric Range, for Electric Oven, for Electric Dryer, Washer Hookup
Community & neighborhood
Location
- Region: Wellesley
Other
Other facts
- Road surface type: Paved
Price history
| Date | Event | Price |
|---|---|---|
| 7/12/2024 | Sold | $1,060,000-10.9%$707/sqft |
Source: MLS PIN #73244032 Report a problem | ||
| 5/29/2024 | Listed for sale | $1,190,000+84.1%$793/sqft |
Source: MLS PIN #73244032 Report a problem | ||
| 6/7/2022 | Listing removed | -- |
Source: Zillow Rental Network Premium Report a problem | ||
| 5/27/2022 | Listed for rent | $3,600$2/sqft |
Source: Zillow Rental Network Premium Report a problem | ||
| 5/10/2022 | Listing removed | -- |
Source: Zillow Rental Network Premium Report a problem | ||
Public tax history
| Year | Property taxes | Tax assessment |
|---|---|---|
| 2025 | $10,732 +3.5% | $1,044,000 +4.8% |
| 2024 | $10,368 +3.6% | $996,000 +14% |
| 2023 | $10,007 +5.4% | $874,000 +7.5% |
Find assessor info on the county website
Neighborhood: 02481
Nearby schools
GreatSchools rating
- 7/10Schofield Elementary SchoolGrades: K-5Distance: 0.3 mi
- 8/10Wellesley Middle SchoolGrades: 6-8Distance: 2 mi
- 10/10Wellesley High SchoolGrades: 9-12Distance: 1.7 mi
Schools provided by the listing agent
- Elementary: Schofield
- Middle: Wellesley
- High: Wellesley High
Source: MLS PIN. This data may not be complete. We recommend contacting the local school district to confirm school assignments for this home.
Get a cash offer in 3 minutes
Find out how much your home could sell for in as little as 3 minutes with a no-obligation cash offer.
Estimated market value$2,231,300
Get a cash offer in 3 minutes
Find out how much your home could sell for in as little as 3 minutes with a no-obligation cash offer.
Estimated market value
$2,231,300

