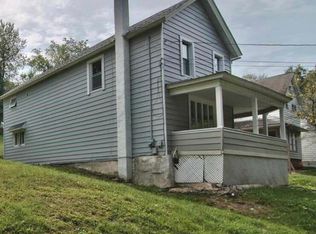Sold for $120,750
$120,750
91 Prospect St, Simpson, PA 18407
3beds
1,000sqft
Residential, Single Family Residence
Built in 1900
7,405.2 Square Feet Lot
$145,200 Zestimate®
$121/sqft
$1,178 Estimated rent
Home value
$145,200
$132,000 - $160,000
$1,178/mo
Zestimate® history
Loading...
Owner options
Explore your selling options
What's special
Nestled in the heart of Simpson, this charming totally remodeled residence offers both comfort and convenience. Warm and Cozy This Home Features 3 bedrooms, 1 bathroom complete with Brand new electric heating system + new electrical box, secondary propane heating fireplace, completely painted interior, new floors, stainless steel appliances, completely updated bathroom(shower, floors, vanity, tile), full walk out basement, laundry room main level, all new lights/outlets/switches, has a driveway and on street parking. Very nice quiet neighborhood, big yard. Public water/sewer.You'll enjoy easy access to parks, schools, shopping centers and restaurants! Not to mention the low taxes are a big plus!! Don't miss the chance to make this Simpson gem yours. Schedule a showing today and envision the possibilities of living in this welcoming home!
Zillow last checked: 8 hours ago
Listing updated: September 08, 2024 at 09:01pm
Listed by:
Stephen M Pachuta,
Re/Max Wayne
Bought with:
NON MEMBER
NON MEMBER
Source: GSBR,MLS#: 233499
Facts & features
Interior
Bedrooms & bathrooms
- Bedrooms: 3
- Bathrooms: 1
- Full bathrooms: 1
Primary bedroom
- Area: 180 Square Feet
- Dimensions: 15 x 12
Bedroom 2
- Area: 156 Square Feet
- Dimensions: 12 x 13
Bedroom 3
- Area: 100 Square Feet
- Dimensions: 10 x 10
Bathroom 1
- Area: 54 Square Feet
- Dimensions: 6 x 9
Bonus room
- Description: Cedar Closet
- Area: 48 Square Feet
- Dimensions: 12 x 4
Dining room
- Area: 156 Square Feet
- Dimensions: 12 x 13
Family room
- Area: 135 Square Feet
- Dimensions: 15 x 9
Kitchen
- Area: 169 Square Feet
- Dimensions: 13 x 13
Laundry
- Area: 72 Square Feet
- Dimensions: 12 x 6
Living room
- Description: Propane Fireplace
- Area: 273 Square Feet
- Dimensions: 21 x 13
Heating
- Electric
Cooling
- Ceiling Fan(s), Wall Unit(s)
Appliances
- Included: Dryer, Washer, Electric Range, Electric Oven, Dishwasher
Features
- Cedar Closet(s), Walk-In Closet(s), Other, Eat-in Kitchen
- Flooring: Carpet, Wood, Vinyl, Concrete
- Attic: Other,See Remarks
- Number of fireplaces: 1
- Fireplace features: Gas
Interior area
- Total structure area: 1,000
- Total interior livable area: 1,000 sqft
- Finished area above ground: 1,000
- Finished area below ground: 0
Property
Parking
- Parking features: Gravel, Off Street
Features
- Levels: Two,One and One Half
- Stories: 2
- Patio & porch: Deck
- Exterior features: Garden
- Frontage length: 50.00
Lot
- Size: 7,405 sqft
- Dimensions: 50 x 150
- Features: Rectangular Lot
Details
- Parcel number: 04507020032
- Zoning: R1
- Zoning description: Residential
Construction
Type & style
- Home type: SingleFamily
- Architectural style: Traditional
- Property subtype: Residential, Single Family Residence
Materials
- Asbestos
- Foundation: Concrete Perimeter
- Roof: Asphalt,Fiberglass
Condition
- New construction: No
- Year built: 1900
Utilities & green energy
- Electric: Circuit Breakers
- Sewer: Public Sewer
- Water: Public
- Utilities for property: Electricity Available, Water Available, Sewer Available, Phone Available, Natural Gas Available
Community & neighborhood
Location
- Region: Simpson
Other
Other facts
- Listing terms: Cash,VA Loan,FHA,Conventional
- Road surface type: Paved
Price history
| Date | Event | Price |
|---|---|---|
| 4/5/2024 | Sold | $120,750-1.4%$121/sqft |
Source: | ||
| 2/28/2024 | Pending sale | $122,500$123/sqft |
Source: | ||
| 2/17/2024 | Price change | $122,500-2%$123/sqft |
Source: | ||
| 1/7/2024 | Listed for sale | $125,000$125/sqft |
Source: | ||
| 10/19/2023 | Pending sale | $125,000$125/sqft |
Source: | ||
Public tax history
| Year | Property taxes | Tax assessment |
|---|---|---|
| 2024 | $1,069 +1.8% | $5,000 |
| 2023 | $1,050 +0.7% | $5,000 |
| 2022 | $1,043 +0.9% | $5,000 |
Find assessor info on the county website
Neighborhood: 18407
Nearby schools
GreatSchools rating
- 5/10Carbondale El SchoolGrades: PK-6Distance: 2 mi
- 5/10Carbondale Area Junior-Senior High SchoolGrades: 7-12Distance: 1.9 mi
Get pre-qualified for a loan
At Zillow Home Loans, we can pre-qualify you in as little as 5 minutes with no impact to your credit score.An equal housing lender. NMLS #10287.
