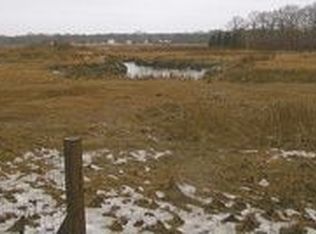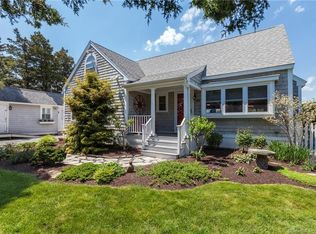Imagine waking up and watching the sun rise over the marina with views of wildlife, Hammonasset River, salt marsh and Long Island Sound! This custom built gambrel colonial home located on a quiet cul-de-sac offers an open floor plan with hardwoods throughout. The main floor hosts the formal dining room and kitchen complete with Wolf and Bosch appliances, granite counters, large leathered granite island and coffered ceiling, opening to a spacious family room with gray granite fireplace perfect for gathering around on chilly evenings. On warmer days and nights, patio doors will lead you to the expansive ipe deck so close to the salt marsh and marina that you will be instantly immersed in the serenity of salt air and the sound aquatic songbirds! The main floor also has a bedroom and full bath, perfect for guests. Upstairs you will find a generously sized second bedroom with full bath and the primary suite with walk-in closet and sitting area to enjoy your coffee or glass of wine while taking in the stunning views. Outside, the professionally landscaped, fenced in, level lot provides plenty of space. Close to shops, restaurants, marinas and beaches, with easy commute Rt9 and I95. Make 91 Pratt Road your home and enjoy your own little slice of paradise! Cameras on property
This property is off market, which means it's not currently listed for sale or rent on Zillow. This may be different from what's available on other websites or public sources.

